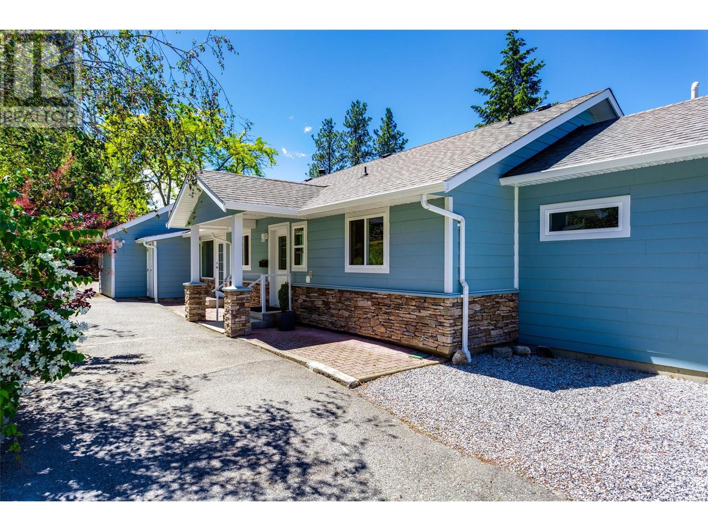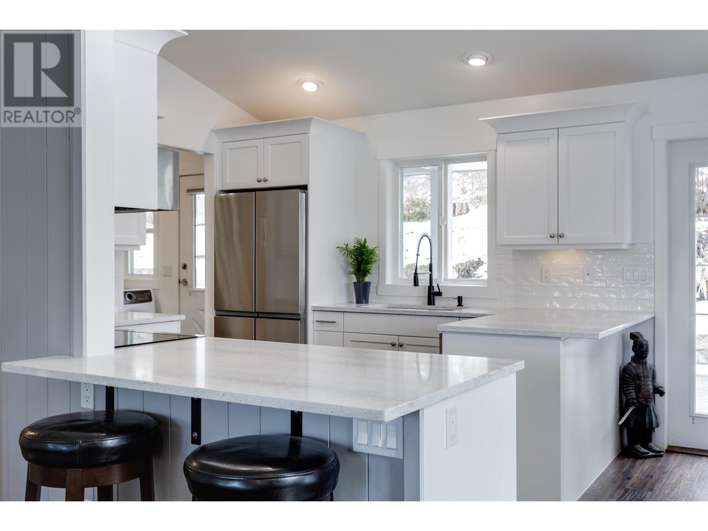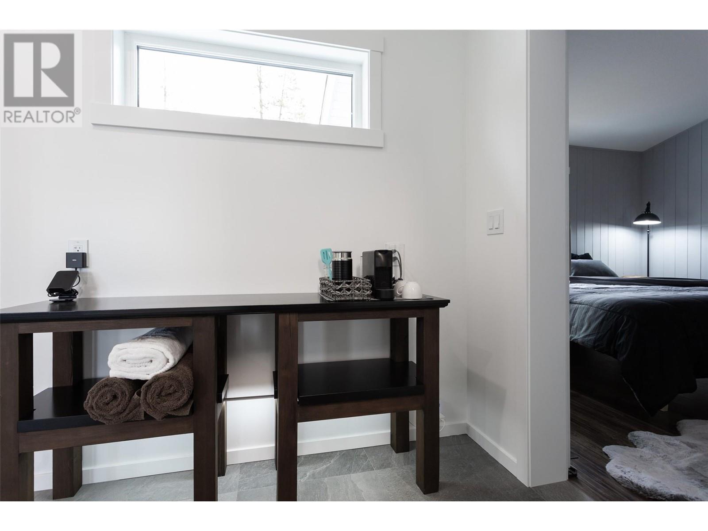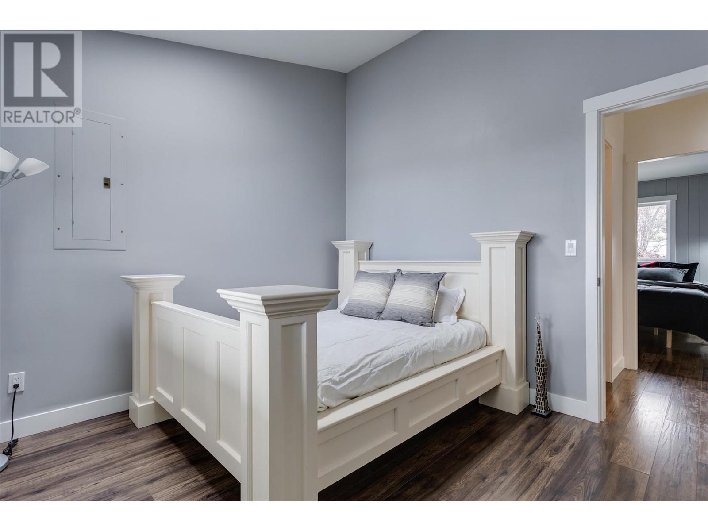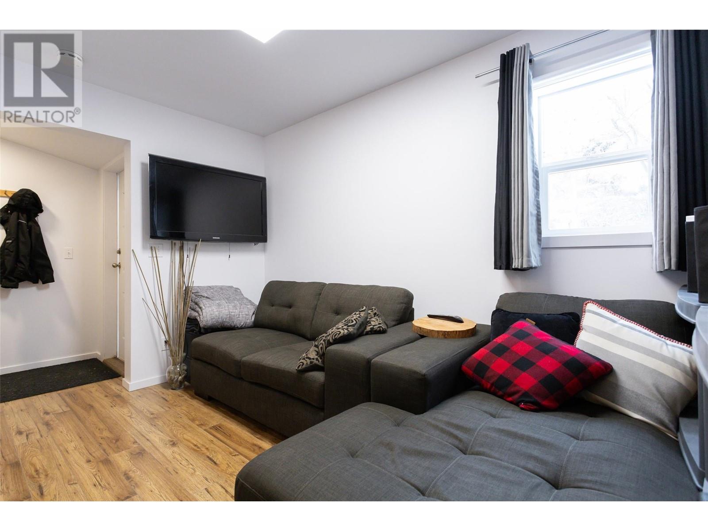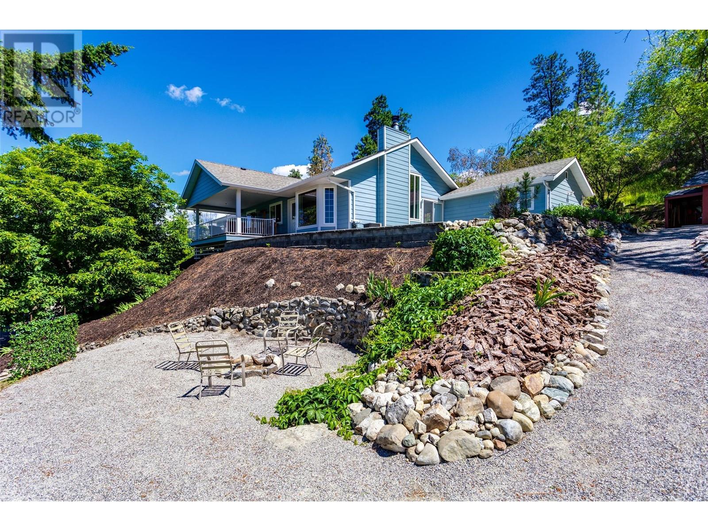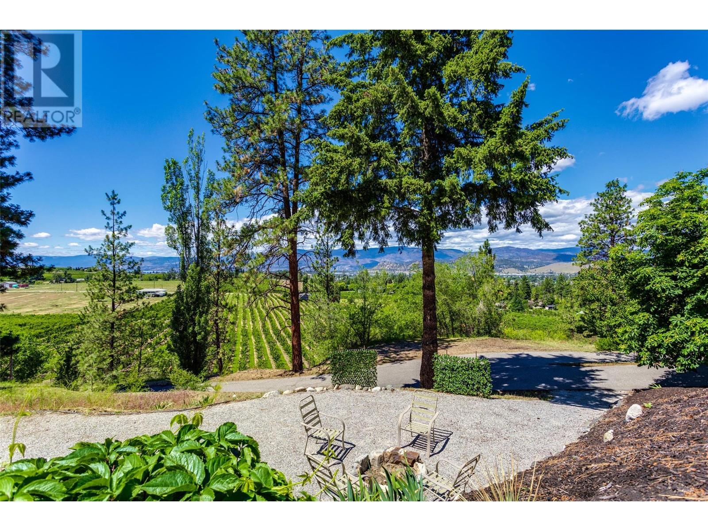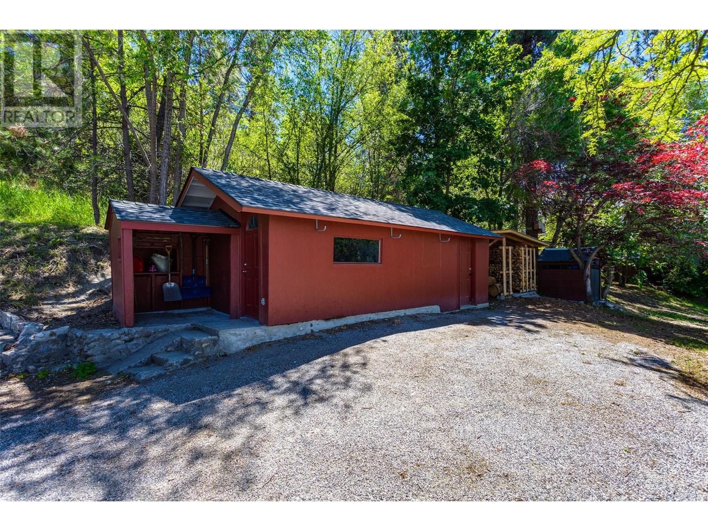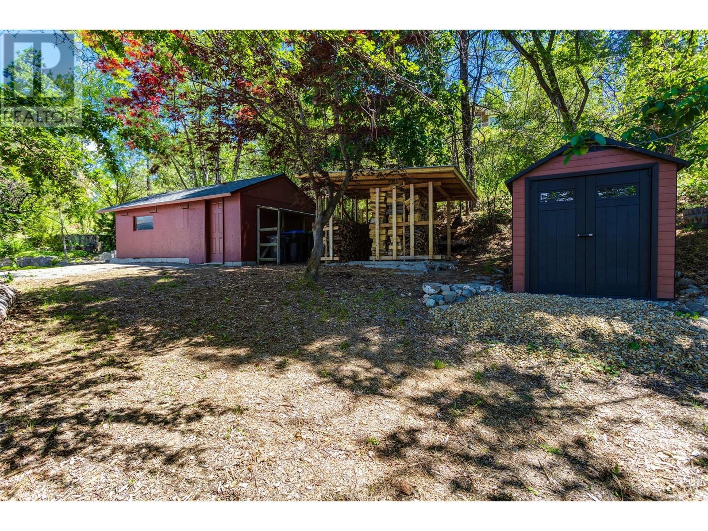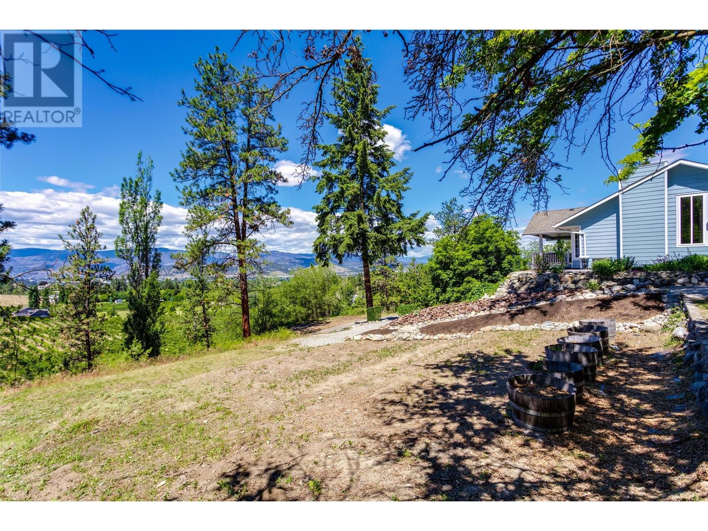1301 Lewis Road Kelowna, British Columbia V1P 1C7
$1,278,000
Discover Your Dream Home: A Luxurious Haven With Panoramic Views on 1.57 Acres! Nestled in a prime location, this meticulously renovated custom home offers an unparalleled living experience. Perched on 1.57 acres of pristine land, this property boasts breathtaking panoramic views of the lake, mountains, farmlands, and valley. The recent renovation has transformed this home into a modern masterpiece, featuring a stunning new addition with a spacious master suite. Indulge in the luxury of vaulted ceilings, in-floor heating, and a spa-like ensuite complete with a custom steam shower and freestanding soaker tub. The property also includes a versatile guest suite, perfect for short-term rentals or a private home office. Outside, you'll find a carport with 9' clearance, workshop, and additional storage sheds, providing ample space for all your needs. This thoughtfully designed home incorporates high-end finishes and smart features throughout, from extra insulation to Cat 6 cabling for security. With its prime location close to amenities and zoning already in place for a carriage house, this property offers endless possibilities. Don't miss this rare opportunity to own a slice of paradise where luxury meets natural beauty. Your dream lifestyle awaits in this exceptional home that truly has it all. Call now to schedule your private viewing and make this haven your own. (id:20737)
Property Details
| MLS® Number | 10317968 |
| Property Type | Single Family |
| Neigbourhood | Black Mountain |
| ParkingSpaceTotal | 8 |
| ViewType | City View, Lake View, Mountain View, Valley View |
Building
| BathroomTotal | 3 |
| BedroomsTotal | 4 |
| Appliances | Refrigerator, Dishwasher, Dryer, Range - Electric, Water Heater - Electric, Freezer, Microwave, Washer |
| ArchitecturalStyle | Ranch |
| BasementType | Crawl Space |
| ConstructedDate | 2002 |
| ConstructionStyleAttachment | Detached |
| CoolingType | Central Air Conditioning |
| ExteriorFinish | Composite Siding |
| FireplaceFuel | Wood |
| FireplacePresent | Yes |
| FireplaceType | Conventional |
| FlooringType | Laminate, Tile |
| FoundationType | Block |
| HeatingFuel | Electric |
| HeatingType | Forced Air, Radiant/infra-red Heat, See Remarks |
| RoofMaterial | Asphalt Shingle |
| RoofStyle | Unknown |
| StoriesTotal | 1 |
| SizeInterior | 1703 Sqft |
| Type | House |
| UtilityWater | Municipal Water |
Parking
| See Remarks | |
| Carport | |
| Other |
Land
| Acreage | Yes |
| LandscapeFeatures | Underground Sprinkler |
| Sewer | Municipal Sewage System |
| SizeFrontage | 355 Ft |
| SizeIrregular | 1.57 |
| SizeTotal | 1.57 Ac|1 - 5 Acres |
| SizeTotalText | 1.57 Ac|1 - 5 Acres |
| ZoningType | Unknown |
Rooms
| Level | Type | Length | Width | Dimensions |
|---|---|---|---|---|
| Main Level | Bedroom | 12'4'' x 10' | ||
| Main Level | 3pc Ensuite Bath | 7'4'' x 5'8'' | ||
| Main Level | Other | 17' x 13'4'' | ||
| Main Level | Bedroom | 10'10'' x 10'5'' | ||
| Main Level | Bedroom | 10'10'' x 10'7'' | ||
| Main Level | 4pc Bathroom | 7'2'' x 5' | ||
| Main Level | 5pc Ensuite Bath | 16'8'' x 16' | ||
| Main Level | Primary Bedroom | 12'3'' x 10'9'' | ||
| Main Level | Living Room | 17'7'' x 16'5'' | ||
| Main Level | Dining Room | 12' x 8'9'' | ||
| Main Level | Kitchen | 12' x 10'6'' | ||
| Main Level | Laundry Room | 10'8'' x 7'3'' |
https://www.realtor.ca/real-estate/27093013/1301-lewis-road-kelowna-black-mountain

#1 - 1890 Cooper Road
Kelowna, British Columbia V1Y 8B7
(250) 860-1100
(250) 860-0595
royallepagekelowna.com/
Interested?
Contact us for more information




