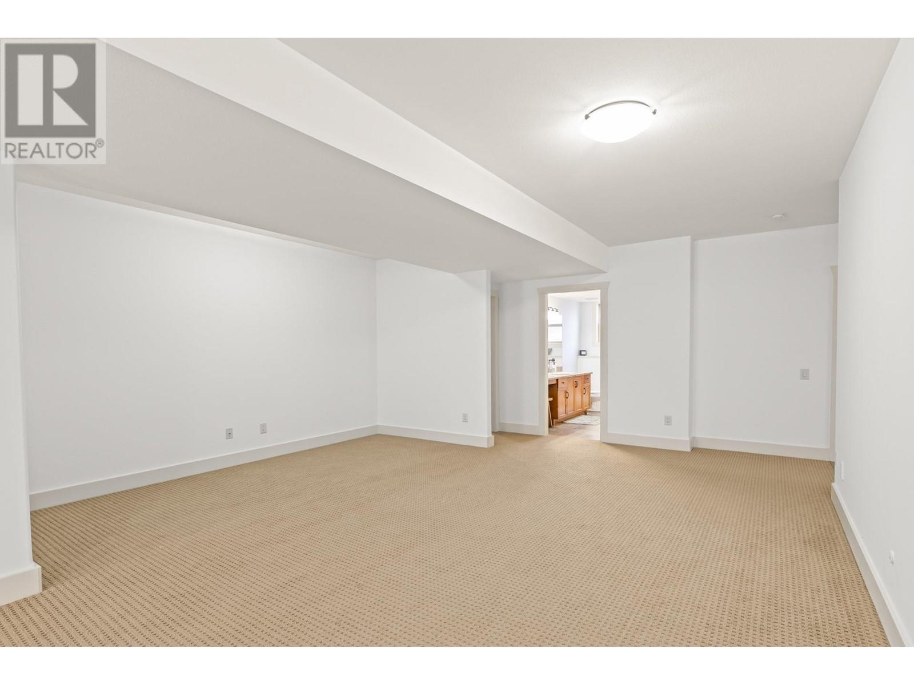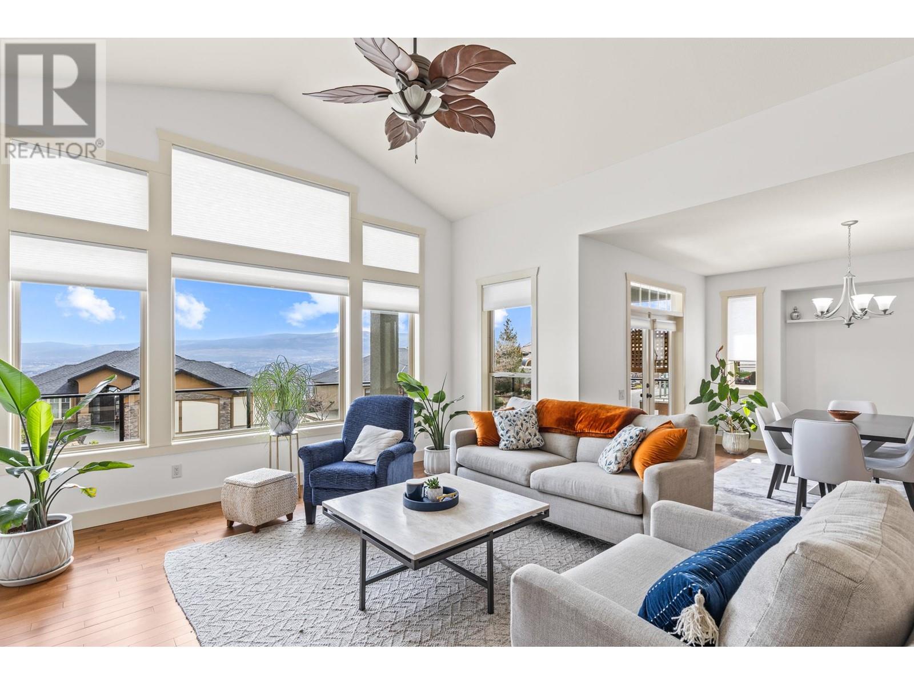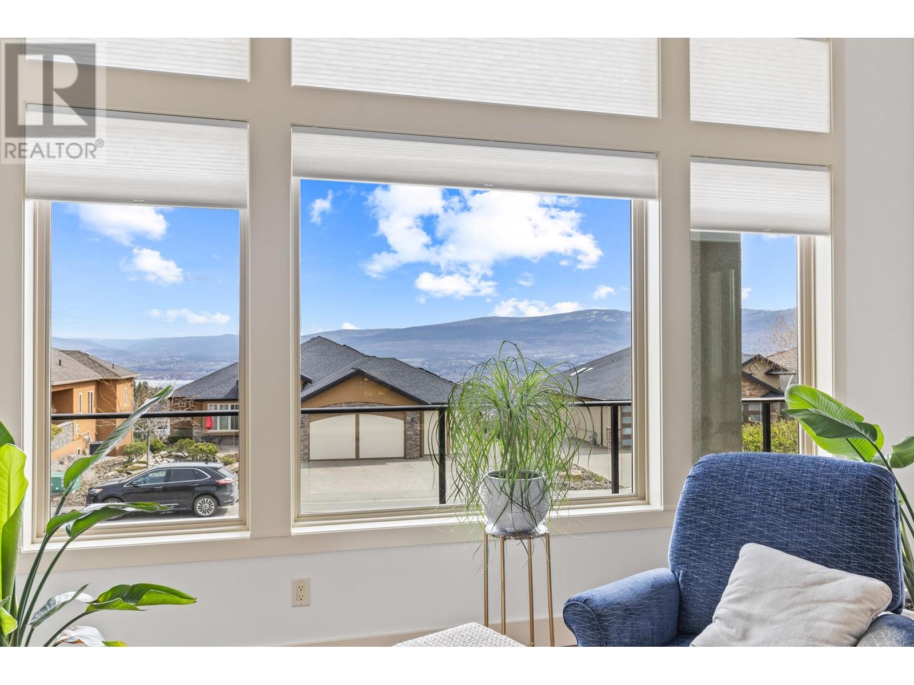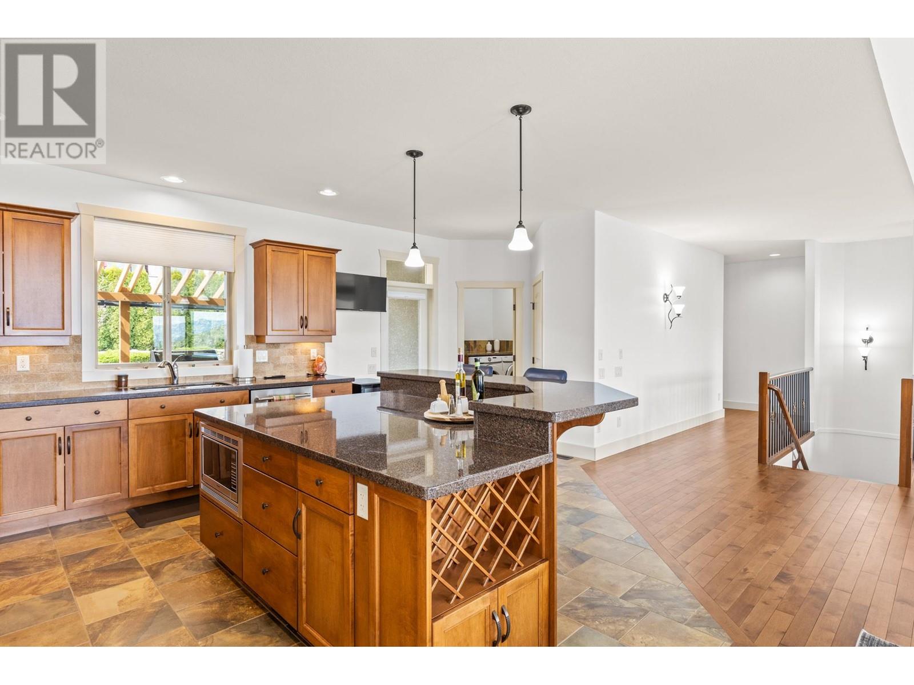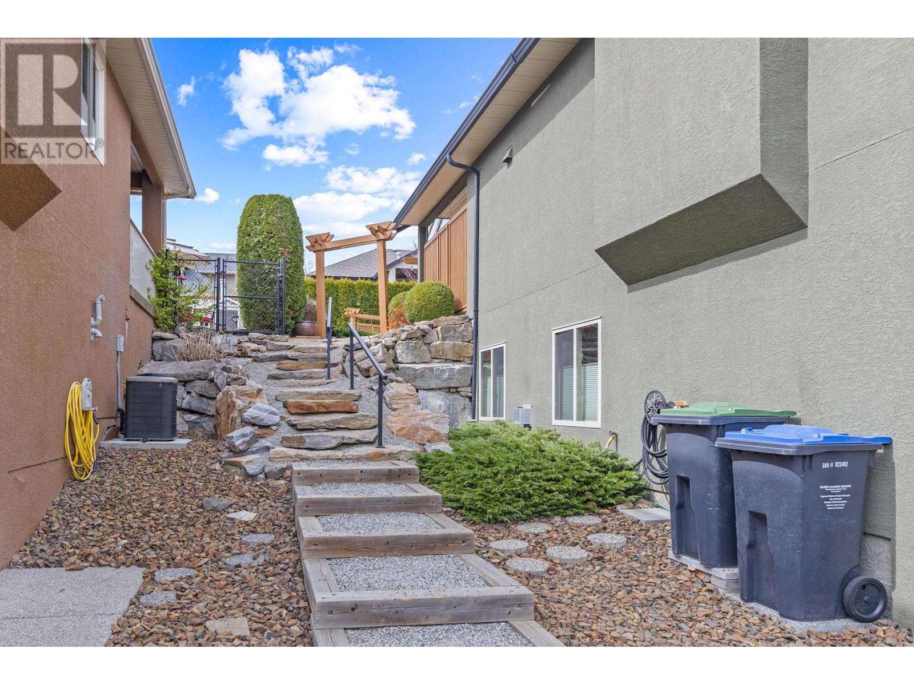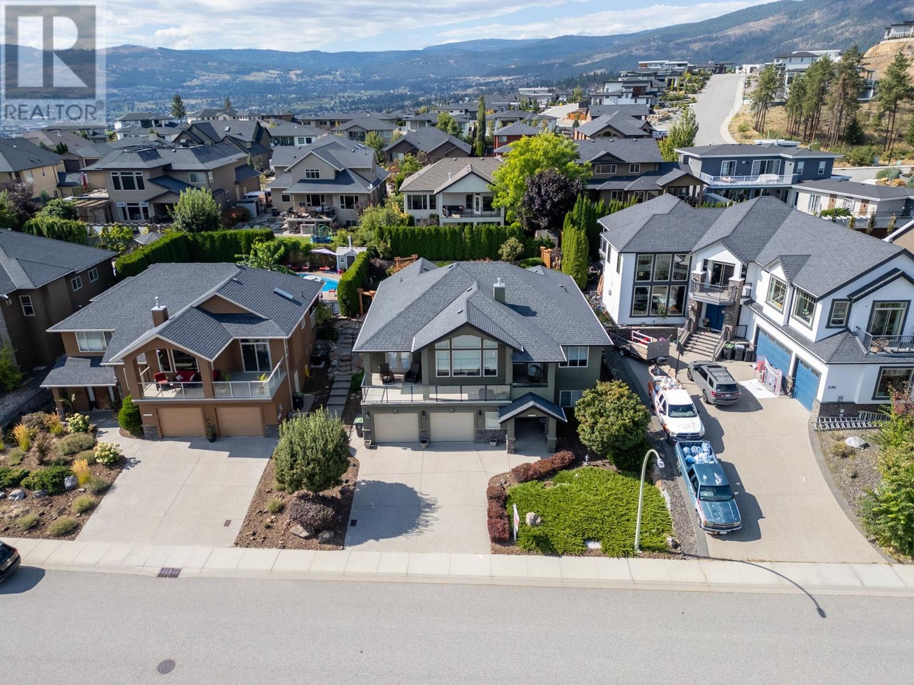3200 Vineyard View Drive West Kelowna, British Columbia V4T 3B4
3 Bedroom
3 Bathroom
3176 sqft
Other
Fireplace
Central Air Conditioning
Forced Air, See Remarks
Landscaped, Underground Sprinkler
$1,190,000
Impressive curb appeal with fantastic Lake views from the large windows in the Main Great room. This home has been freshly painted and was built open concept for entertaining with a large island kitchen, new stainless steel appliances, custom cabinetry. It leads to the most tranquil and private backyard imaginable. Outdoor kitchen and BBQ ready for your summer fun. Family friendly neighborhood close to all amenities including shopping, medical, dental, restaurants, winery's, golf and so much more! Don't miss seeing this gem! (id:20737)
Property Details
| MLS® Number | 10317668 |
| Property Type | Single Family |
| Neigbourhood | Lakeview Heights |
| AmenitiesNearBy | Recreation, Shopping |
| Features | Central Island, One Balcony |
| ParkingSpaceTotal | 4 |
| ViewType | Lake View, Mountain View, View (panoramic) |
Building
| BathroomTotal | 3 |
| BedroomsTotal | 3 |
| Appliances | Refrigerator, Dishwasher, Dryer, Range - Electric, Microwave, Washer |
| ArchitecturalStyle | Other |
| BasementType | Full |
| ConstructedDate | 2007 |
| ConstructionStyleAttachment | Detached |
| CoolingType | Central Air Conditioning |
| ExteriorFinish | Stucco |
| FireProtection | Smoke Detector Only |
| FireplaceFuel | Gas |
| FireplacePresent | Yes |
| FireplaceType | Unknown |
| FlooringType | Carpeted, Hardwood, Tile |
| HeatingType | Forced Air, See Remarks |
| RoofMaterial | Asphalt Shingle |
| RoofStyle | Unknown |
| StoriesTotal | 2 |
| SizeInterior | 3176 Sqft |
| Type | House |
| UtilityWater | Municipal Water |
Parking
| See Remarks | |
| Attached Garage | 2 |
Land
| Acreage | No |
| FenceType | Fence |
| LandAmenities | Recreation, Shopping |
| LandscapeFeatures | Landscaped, Underground Sprinkler |
| Sewer | Municipal Sewage System |
| SizeFrontage | 64 Ft |
| SizeIrregular | 0.18 |
| SizeTotal | 0.18 Ac|under 1 Acre |
| SizeTotalText | 0.18 Ac|under 1 Acre |
| ZoningType | Unknown |
Rooms
| Level | Type | Length | Width | Dimensions |
|---|---|---|---|---|
| Basement | Utility Room | 9'7'' x 7'5'' | ||
| Basement | Living Room | 36'2'' x 20'6'' | ||
| Basement | Office | 9'3'' x 11'1'' | ||
| Basement | Other | 28'4'' x 23'3'' | ||
| Basement | Foyer | 13'10'' x 7'0'' | ||
| Basement | Bedroom | 14' x 13'10'' | ||
| Basement | 4pc Bathroom | 10'5'' x 7'7'' | ||
| Main Level | Primary Bedroom | 18'4'' x 18'2'' | ||
| Main Level | Family Room | 16'5'' x 25'9'' | ||
| Main Level | Laundry Room | 13'3'' x 7'8'' | ||
| Main Level | Kitchen | 21'5'' x 14'10'' | ||
| Main Level | Dining Room | 13'3'' x 13'3'' | ||
| Main Level | Bedroom | 15'1'' x 11'7'' | ||
| Main Level | 5pc Ensuite Bath | 10'11'' x 10'8'' | ||
| Main Level | 4pc Bathroom | 8'10'' x 4'11'' |
https://www.realtor.ca/real-estate/27084977/3200-vineyard-view-drive-west-kelowna-lakeview-heights

Royal LePage Kelowna
#11 - 2475 Dobbin Road
West Kelowna, British Columbia V4T 2E9
#11 - 2475 Dobbin Road
West Kelowna, British Columbia V4T 2E9
(250) 768-2161
(250) 768-2342
Interested?
Contact us for more information












