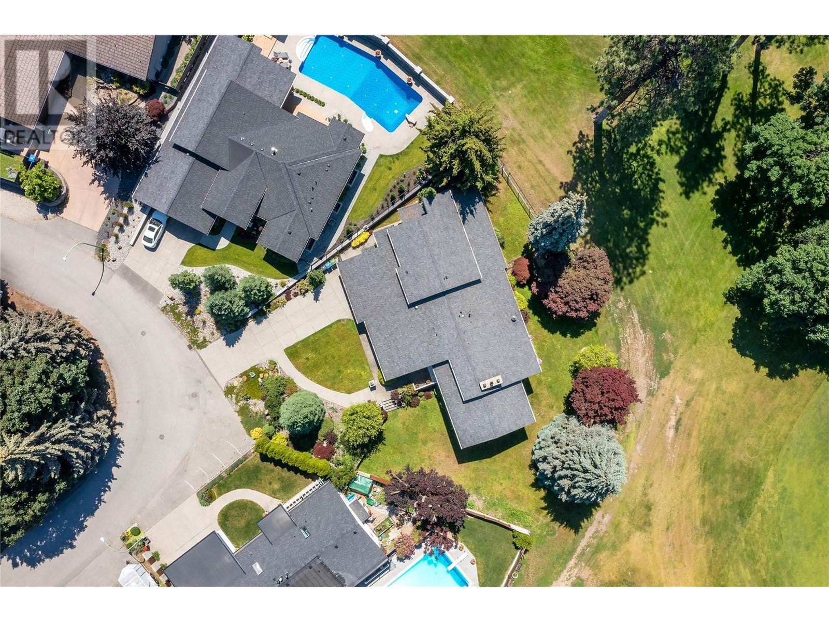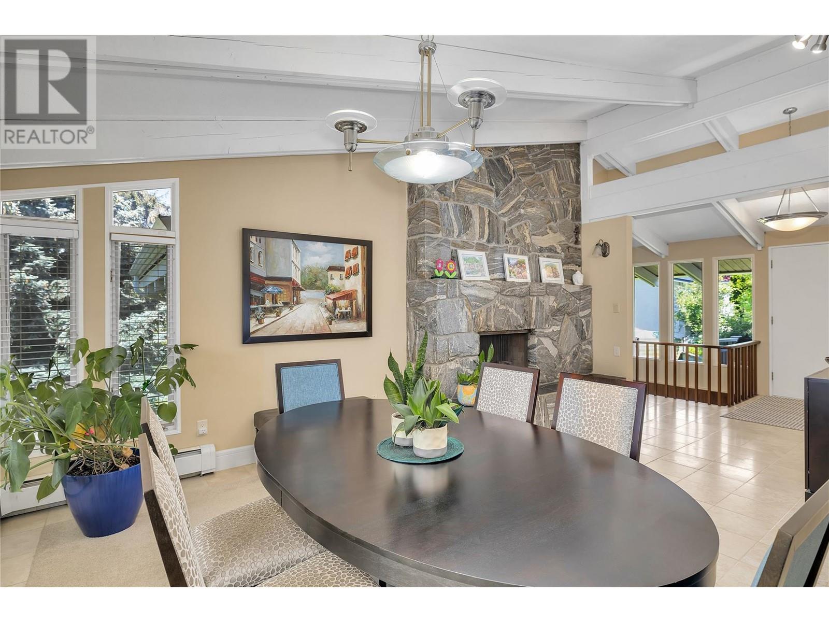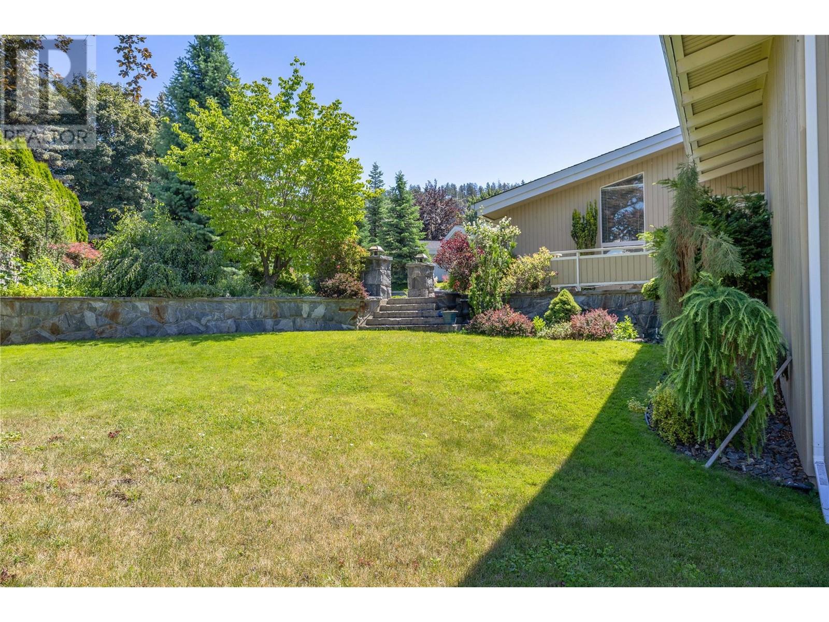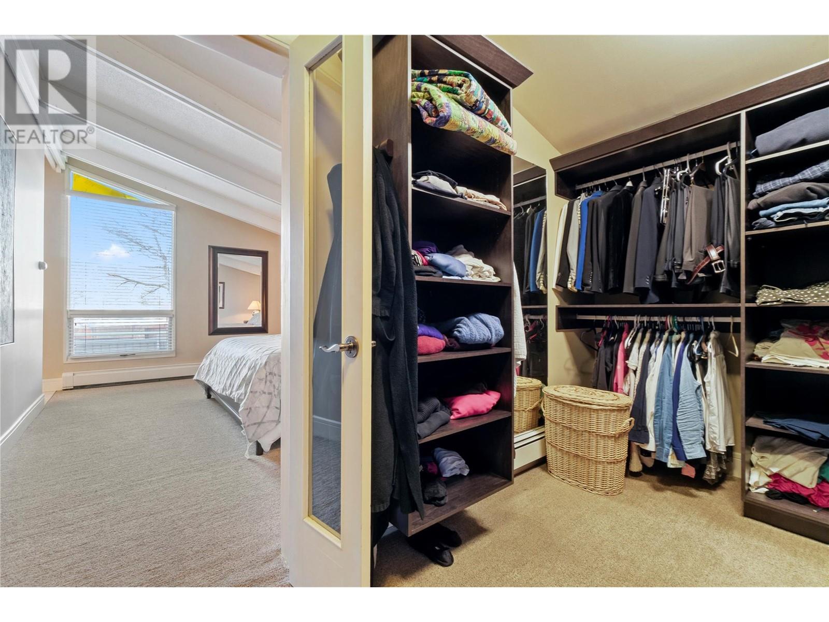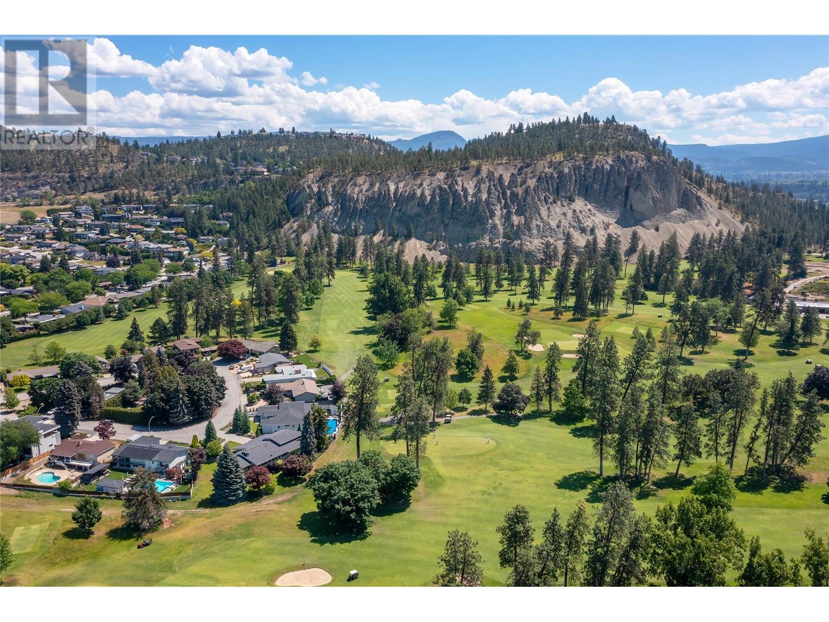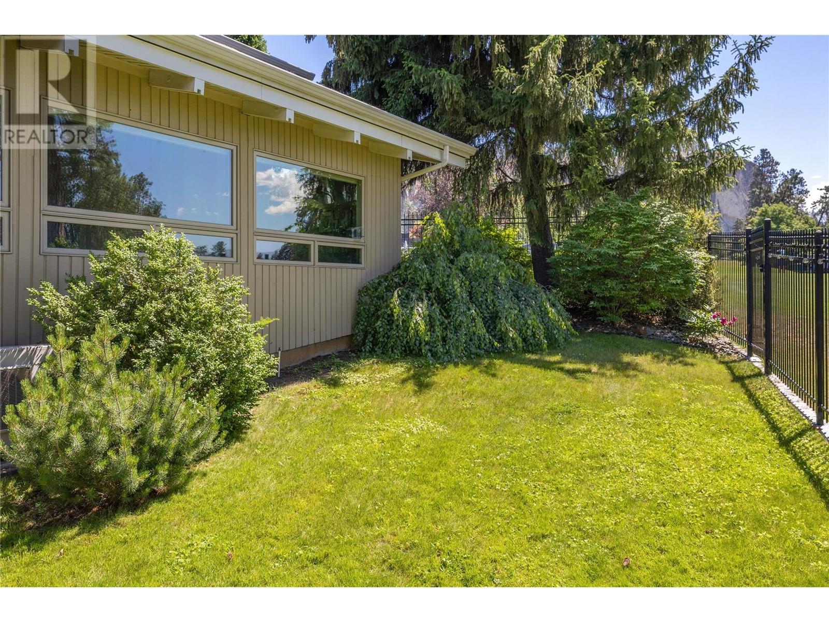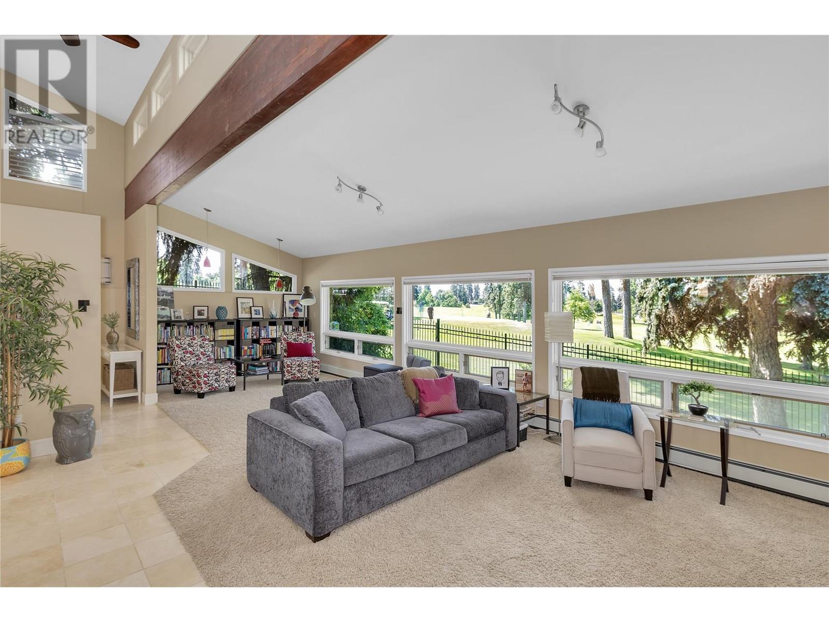930 Fairway Crescent Kelowna, British Columbia V1Y 4S7
$1,490,000
This home is located in one of Kelowna's most desirable central neighbourhoods backing onto the 1st and 10th holes on Kelowna's only Private Golf course. The home has been immaculately maintained highlighting the exposed natural wood beams and floor to ceiling fireplace. Enjoy the South facing views and ample natural light from the abundant windows throughout the home. The covered patio is perfectly located off the kitchen and dining rooms for entertaining guests in any weather. The master bedroom with full ensuite and walk in closet, 2 additional bedrooms, a full bath and a powder room complete the main floor. The bright loft can be used for additional entertaining or a quiet place to escape. The lower level has a large family room, rec room and an additional bedroom and laundry. (id:20737)
Property Details
| MLS® Number | 10317610 |
| Property Type | Single Family |
| Neigbourhood | Glenmore |
| ParkingSpaceTotal | 2 |
Building
| BathroomTotal | 4 |
| BedroomsTotal | 3 |
| Appliances | Refrigerator, Dishwasher, Dryer, Range - Gas, Microwave, Washer |
| ArchitecturalStyle | Split Level Entry |
| BasementType | Full |
| ConstructedDate | 1967 |
| ConstructionStyleAttachment | Detached |
| ConstructionStyleSplitLevel | Other |
| CoolingType | Central Air Conditioning |
| ExteriorFinish | Wood Siding |
| FireplaceFuel | Gas |
| FireplacePresent | Yes |
| FireplaceType | Unknown |
| FlooringType | Carpeted, Hardwood, Tile |
| HalfBathTotal | 1 |
| HeatingType | Forced Air, Heat Pump, See Remarks |
| RoofMaterial | Asphalt Shingle |
| RoofStyle | Unknown |
| StoriesTotal | 3 |
| SizeInterior | 4575 Sqft |
| Type | House |
| UtilityWater | Municipal Water |
Parking
| See Remarks | |
| Attached Garage | 2 |
Land
| Acreage | No |
| FenceType | Fence |
| LandscapeFeatures | Underground Sprinkler |
| Sewer | Municipal Sewage System |
| SizeFrontage | 49 Ft |
| SizeIrregular | 0.3 |
| SizeTotal | 0.3 Ac|under 1 Acre |
| SizeTotalText | 0.3 Ac|under 1 Acre |
| ZoningType | Unknown |
Rooms
| Level | Type | Length | Width | Dimensions |
|---|---|---|---|---|
| Second Level | Utility Room | 6'3'' x 3'3'' | ||
| Second Level | Loft | 24'8'' x 18'6'' | ||
| Basement | Laundry Room | 12'4'' x 8'2'' | ||
| Basement | Great Room | 17'6'' x 19'4'' | ||
| Basement | Recreation Room | 16'9'' x 18'4'' | ||
| Basement | Full Bathroom | 5'0'' x 6'7'' | ||
| Main Level | 3pc Bathroom | Measurements not available | ||
| Main Level | Partial Bathroom | Measurements not available | ||
| Main Level | Bedroom | 12'5'' x 9'1'' | ||
| Main Level | Bedroom | 16'4'' x 9'8'' | ||
| Main Level | Other | 12'7'' x 10'11'' | ||
| Main Level | 3pc Ensuite Bath | 8'3'' x 9'4'' | ||
| Main Level | Primary Bedroom | 15'9'' x 12'5'' | ||
| Main Level | Family Room | 21'4'' x 17'4'' | ||
| Main Level | Dining Room | 15'9'' x 9'7'' | ||
| Main Level | Living Room | 16'2'' x 30'8'' | ||
| Main Level | Kitchen | 12'7'' x 16'3'' |
https://www.realtor.ca/real-estate/27075687/930-fairway-crescent-kelowna-glenmore

100 - 1553 Harvey Avenue
Kelowna, British Columbia V1Y 6G1
(250) 717-5000
(250) 861-8462
Interested?
Contact us for more information


