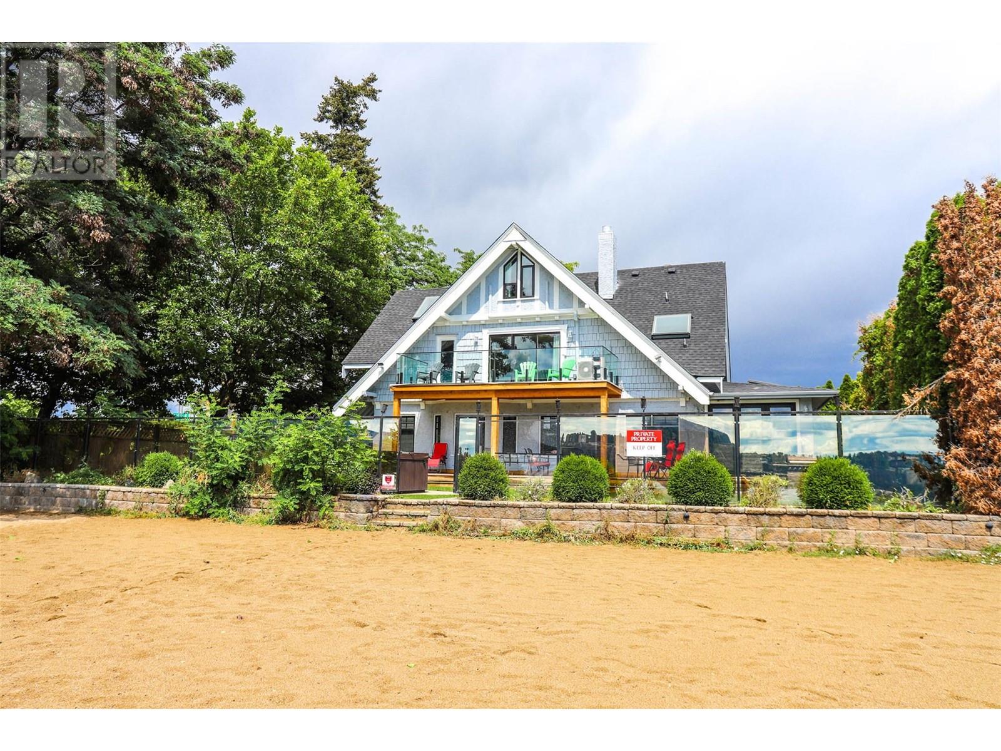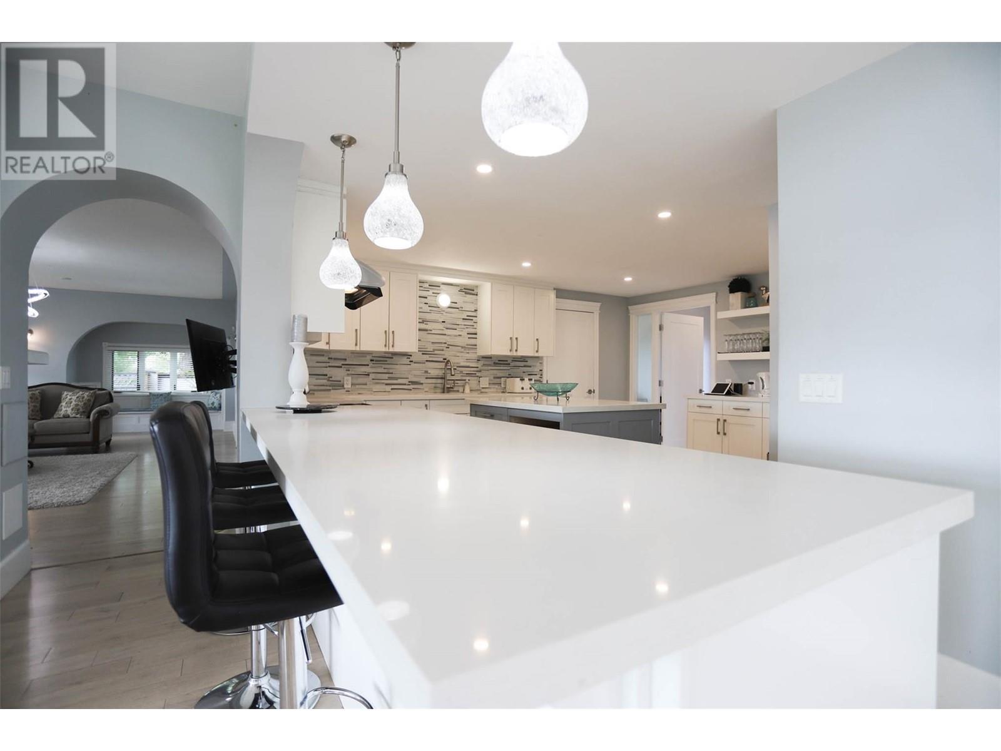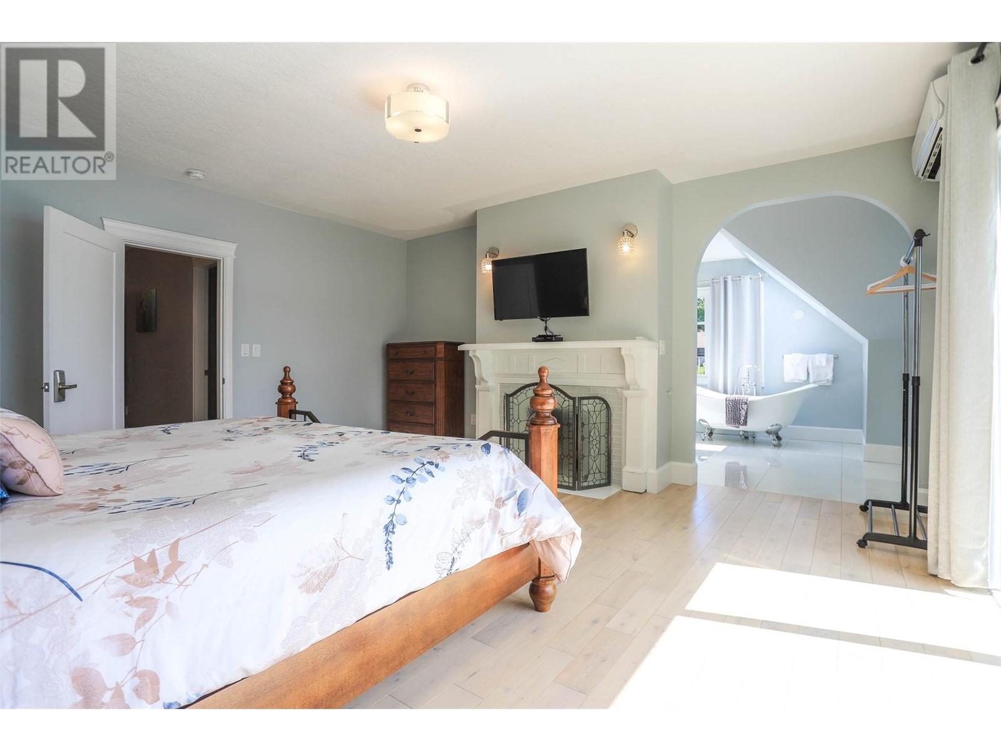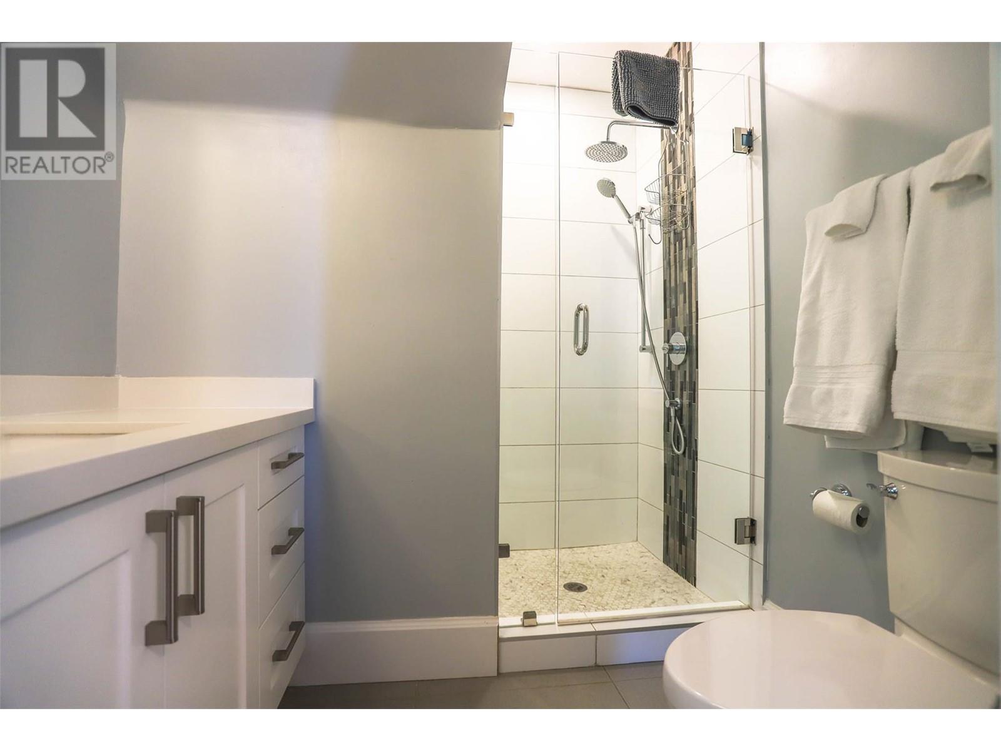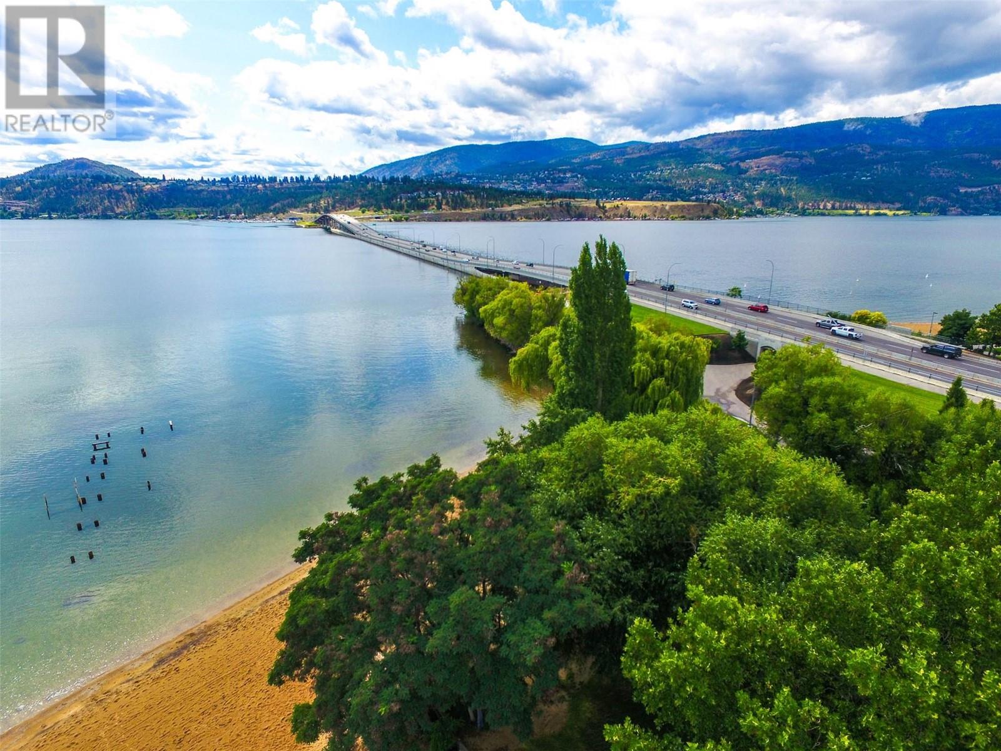124 Mctavish Avenue Kelowna, British Columbia V1Y 5W3
$3,200,000
Discover the charm of this breathtaking lakefront estate home, perfectly situated near Kelowna’s downtown core. Ideal for families or vacations, this property blends modern conveniences with historical elegance. Renovated in 2016 and 2017, the home features newer roof, furnace, hot water tank, flooring, paint, washrooms, kitchen, and light fixtures. Enjoy the large garden, beautiful backyard, new deck, and private patios, perfect for savoring the stunning Okanagan sunsets. With plenty of parking available, this home is located in Kelowna's historic Abbott Street neighborhood, within walking distance to downtown shops, beaches, parks, and KGH. Originally built by Kelowna’s founding family, the Sun-Ripe Fruit Products Ltd., this residence offers a unique slice of local history. (id:20737)
Property Details
| MLS® Number | 10317521 |
| Property Type | Single Family |
| Neigbourhood | Kelowna South |
| AmenitiesNearBy | Public Transit, Park, Schools, Ski Area |
| Features | Private Setting |
| ParkingSpaceTotal | 10 |
| ViewType | City View, Lake View, Mountain View, Valley View, View (panoramic) |
Building
| BathroomTotal | 6 |
| BedroomsTotal | 7 |
| BasementType | Cellar |
| ConstructedDate | 1917 |
| ConstructionStyleAttachment | Detached |
| CoolingType | Central Air Conditioning |
| ExteriorFinish | Stucco, Wood Siding |
| FireplaceFuel | Mixed |
| FireplacePresent | Yes |
| FireplaceType | Unknown |
| FlooringType | Ceramic Tile, Hardwood |
| HalfBathTotal | 1 |
| HeatingType | Forced Air, See Remarks |
| RoofMaterial | Asphalt Shingle,wood Shingle |
| RoofStyle | Unknown,unknown |
| StoriesTotal | 3 |
| SizeInterior | 5065 Sqft |
| Type | House |
| UtilityWater | Municipal Water |
Parking
| See Remarks |
Land
| AccessType | Easy Access |
| Acreage | No |
| LandAmenities | Public Transit, Park, Schools, Ski Area |
| LandscapeFeatures | Landscaped |
| Sewer | Municipal Sewage System |
| SizeFrontage | 71 Ft |
| SizeIrregular | 0.31 |
| SizeTotal | 0.31 Ac|under 1 Acre |
| SizeTotalText | 0.31 Ac|under 1 Acre |
| SurfaceWater | Lake |
| ZoningType | Unknown |
Rooms
| Level | Type | Length | Width | Dimensions |
|---|---|---|---|---|
| Second Level | Bedroom | 8'2'' x 12'9'' | ||
| Second Level | 3pc Bathroom | 7'4'' x 8'0'' | ||
| Second Level | Bedroom | 11'0'' x 10'7'' | ||
| Second Level | 3pc Ensuite Bath | 8'2'' x 5'0'' | ||
| Second Level | Bedroom | 18'0'' x 13'0'' | ||
| Second Level | 4pc Ensuite Bath | 11'0'' x 17'0'' | ||
| Second Level | Primary Bedroom | 17'0'' x 15'6'' | ||
| Second Level | 3pc Bathroom | 4'0'' x 6'8'' | ||
| Second Level | Bedroom | 15'0'' x 17'0'' | ||
| Third Level | Foyer | 7'5'' x 13'0'' | ||
| Third Level | 3pc Bathroom | 9'0'' x 10'3'' | ||
| Third Level | Bedroom | 38'6'' x 33'4'' | ||
| Main Level | Laundry Room | 7'7'' x 12'4'' | ||
| Main Level | Wine Cellar | 6'7'' x 17'7'' | ||
| Main Level | Kitchen | 16'5'' x 16'2'' | ||
| Main Level | Living Room | 21'0'' x 22'0'' | ||
| Main Level | Family Room | 25'2'' x 16'1'' | ||
| Main Level | 2pc Bathroom | 7'3'' x 5'0'' | ||
| Main Level | Bedroom | 11'5'' x 13'0'' | ||
| Main Level | Foyer | 11'0'' x 16'2'' |
https://www.realtor.ca/real-estate/27070134/124-mctavish-avenue-kelowna-kelowna-south

#108 - 1980 Cooper Road
Kelowna, British Columbia V1Y 8K5
(250) 861-5122

#108 - 1980 Cooper Road
Kelowna, British Columbia V1Y 8K5
(250) 861-5122
Interested?
Contact us for more information


