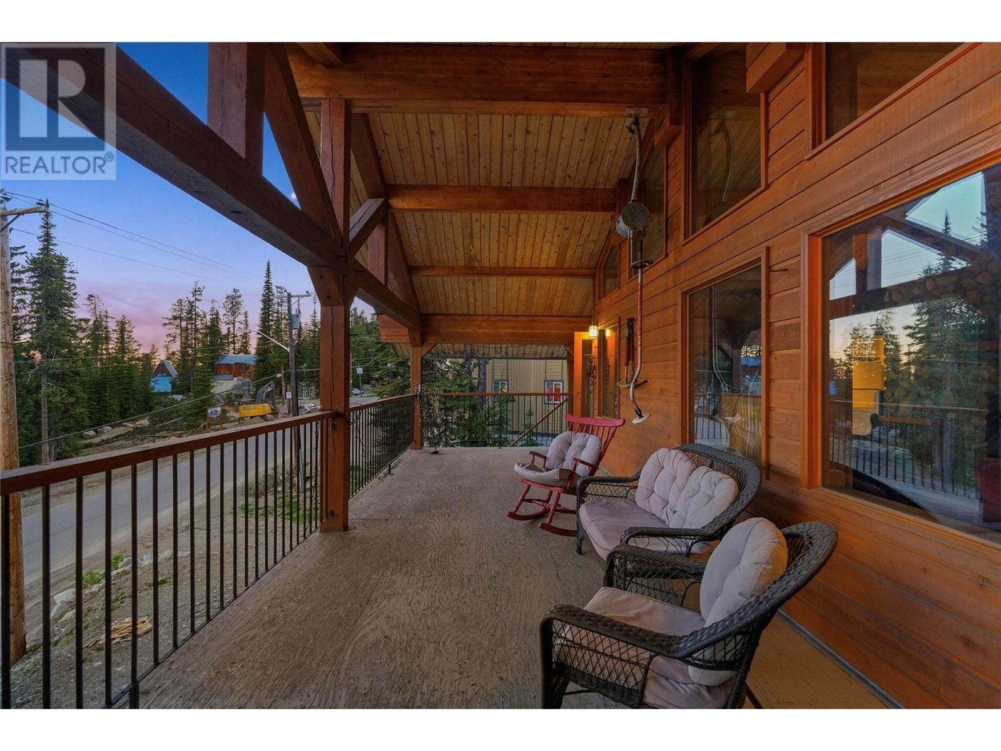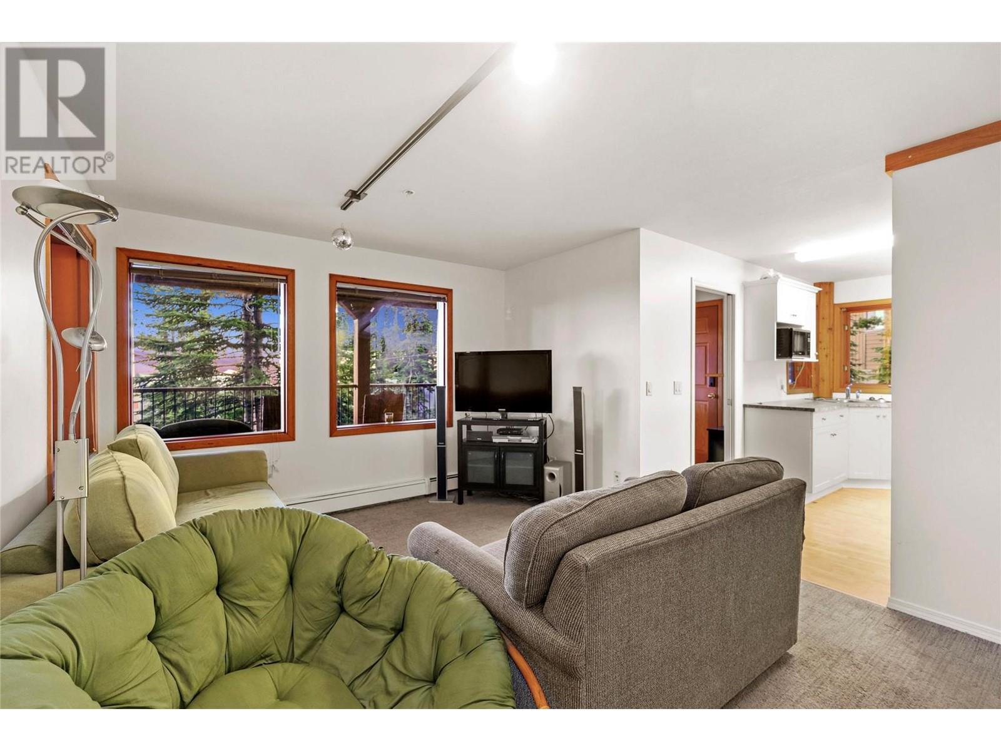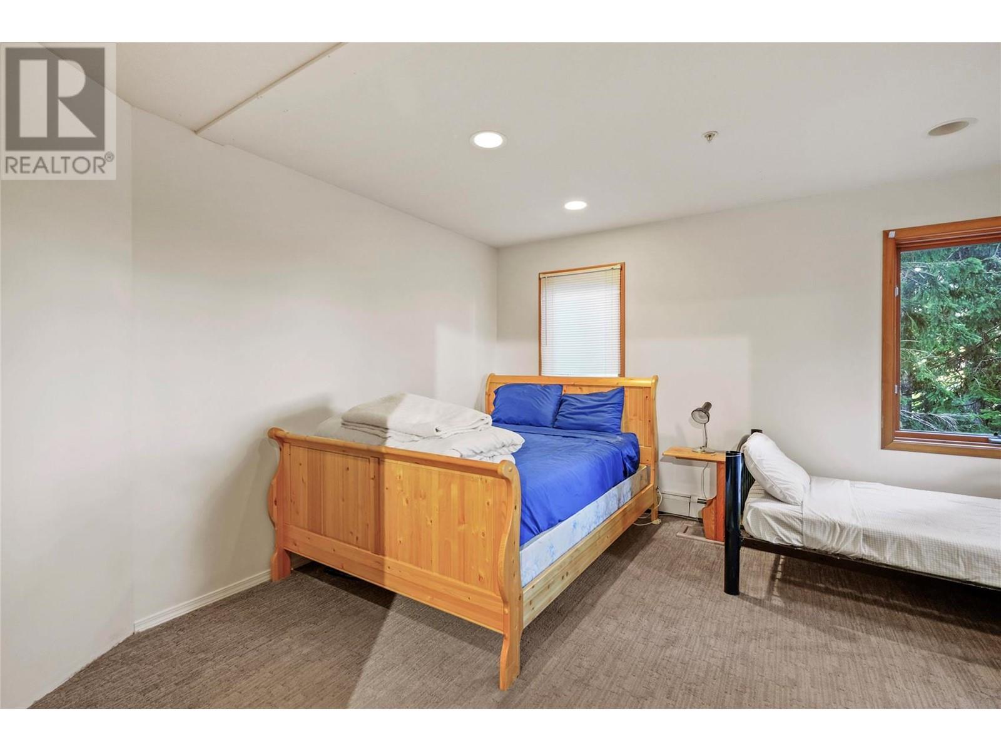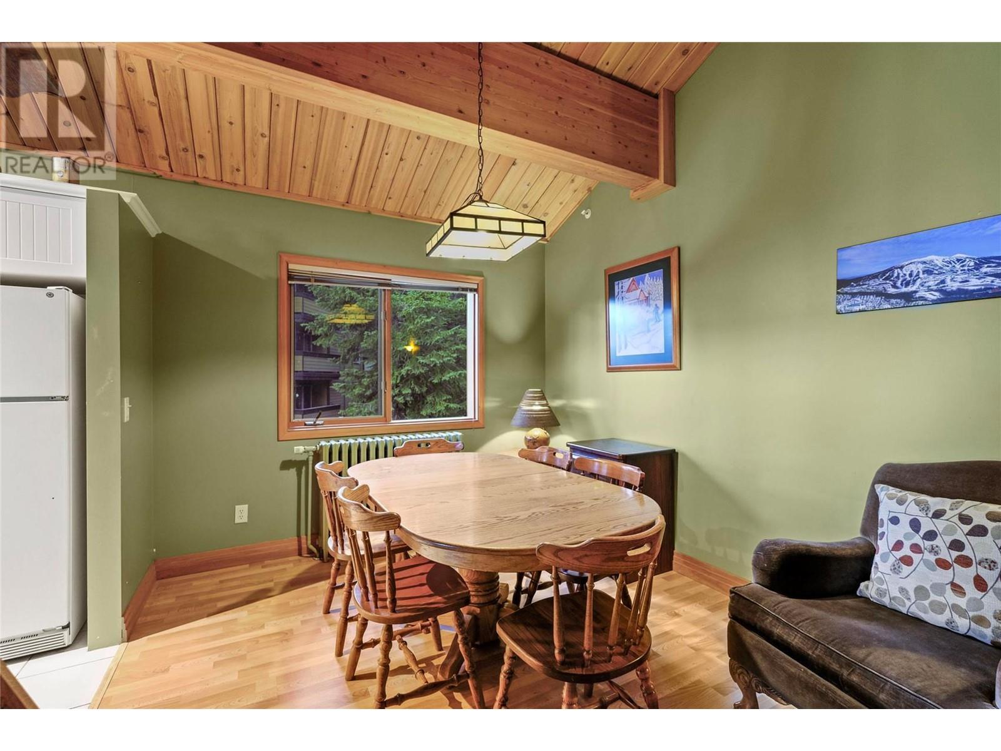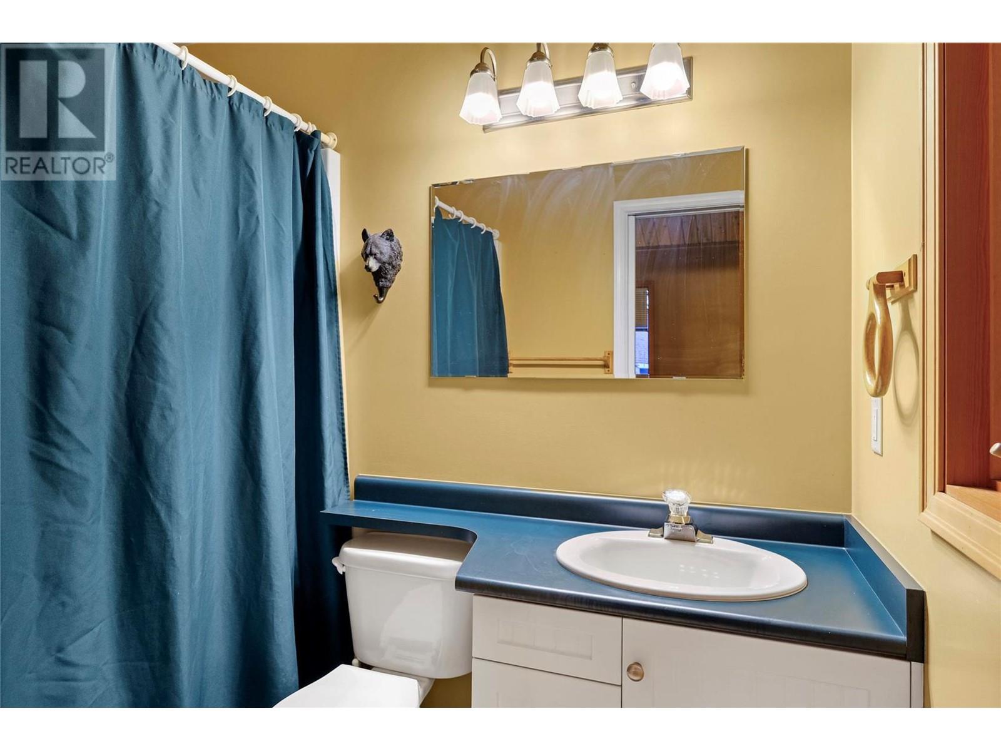6395 Whiskey Jack Road Big White, British Columbia V1P 1P3
$1,839,000
Spacious 7 bedroom, 2,948 sf ski-in ski-out Big White stand-alone chalet right at the top of the village with 4 bedroom 4 bathroom primary suite, large 3 bedroom one bathroom lock-off. Stunning views from dual balconies with large .20-acre tree lined lot, exceptional privacy and lots of room for parking. With soaring ceilings, large wood timber construction, this chalet has all the traditional features you want to see in a spacious mountain retreat. Superb income potential with short term or medium-term rentals both a profitable option. Upstairs you will find a show stopping stone fireplace that stretches all the way to the vaulted ceiling in a versatile open concept kitchen, dining and living area, as well as three bedrooms all with ensuites and another downstairs with bathroom adjacent. The lock off suite with separate entry and laundry, 3 bedrooms, living and kitchen with full bath, has its own covered outdoor space as well. Fully furnished with basics and ready for your personal touches. This is your chance to make your dreams of owning a private mountain retreat come true. Please view the tour and book your private tour today. (id:20737)
Property Details
| MLS® Number | 10317323 |
| Property Type | Single Family |
| Neigbourhood | Big White |
| AmenitiesNearBy | Recreation, Shopping, Ski Area |
| CommunityFeatures | Family Oriented |
| Features | Private Setting, Three Balconies |
| ParkingSpaceTotal | 5 |
| ViewType | Mountain View, View (panoramic) |
Building
| BathroomTotal | 5 |
| BedroomsTotal | 7 |
| Appliances | Refrigerator, Dishwasher, Dryer, Range - Electric, Washer |
| ConstructedDate | 2001 |
| ConstructionStyleAttachment | Detached |
| ExteriorFinish | Concrete |
| FireProtection | Sprinkler System-fire, Smoke Detector Only |
| FireplaceFuel | Wood |
| FireplacePresent | Yes |
| FireplaceType | Conventional |
| FlooringType | Carpeted, Ceramic Tile, Laminate |
| HeatingFuel | Electric |
| HeatingType | Hot Water |
| RoofMaterial | Steel |
| RoofStyle | Unknown |
| StoriesTotal | 2 |
| SizeInterior | 2948 Sqft |
| Type | House |
| UtilityWater | Private Utility |
Land
| AccessType | Easy Access |
| Acreage | No |
| LandAmenities | Recreation, Shopping, Ski Area |
| LandscapeFeatures | Wooded Area |
| Sewer | Municipal Sewage System |
| SizeIrregular | 0.2 |
| SizeTotal | 0.2 Ac|under 1 Acre |
| SizeTotalText | 0.2 Ac|under 1 Acre |
| ZoningType | Unknown |
Rooms
| Level | Type | Length | Width | Dimensions |
|---|---|---|---|---|
| Second Level | Laundry Room | 6'3'' x 8'2'' | ||
| Second Level | 4pc Ensuite Bath | 5'0'' x 7'9'' | ||
| Second Level | Bedroom | 10'6'' x 11'3'' | ||
| Second Level | 4pc Ensuite Bath | 4'11'' x 7'8'' | ||
| Second Level | Bedroom | 10'5'' x 12'3'' | ||
| Second Level | 4pc Ensuite Bath | 10'4'' x 5'0'' | ||
| Second Level | Primary Bedroom | 14'3'' x 20'1'' | ||
| Second Level | Kitchen | 12'7'' x 11'7'' | ||
| Second Level | Dining Room | 10'10'' x 9'9'' | ||
| Second Level | Family Room | 15'3'' x 22'6'' | ||
| Main Level | Storage | 13'8'' x 12'5'' | ||
| Main Level | 4pc Bathroom | 5'0'' x 7'8'' | ||
| Main Level | 4pc Bathroom | 9'9'' x 5'0'' | ||
| Main Level | Bedroom | 10'3'' x 11'3'' | ||
| Main Level | Bedroom | 10'5'' x 12'5'' | ||
| Main Level | Bedroom | 10'4'' x 9'10'' | ||
| Main Level | Bedroom | 14'4'' x 14'7'' | ||
| Main Level | Kitchen | 12'7'' x 10'11'' | ||
| Main Level | Dining Room | 11'6'' x 4'3'' | ||
| Main Level | Living Room | 11'6'' x 13'10'' |
https://www.realtor.ca/real-estate/27060038/6395-whiskey-jack-road-big-white-big-white

100 - 1553 Harvey Avenue
Kelowna, British Columbia V1Y 6G1
(250) 717-5000
(250) 861-8462

100 - 1553 Harvey Avenue
Kelowna, British Columbia V1Y 6G1
(250) 717-5000
(250) 861-8462
Interested?
Contact us for more information


