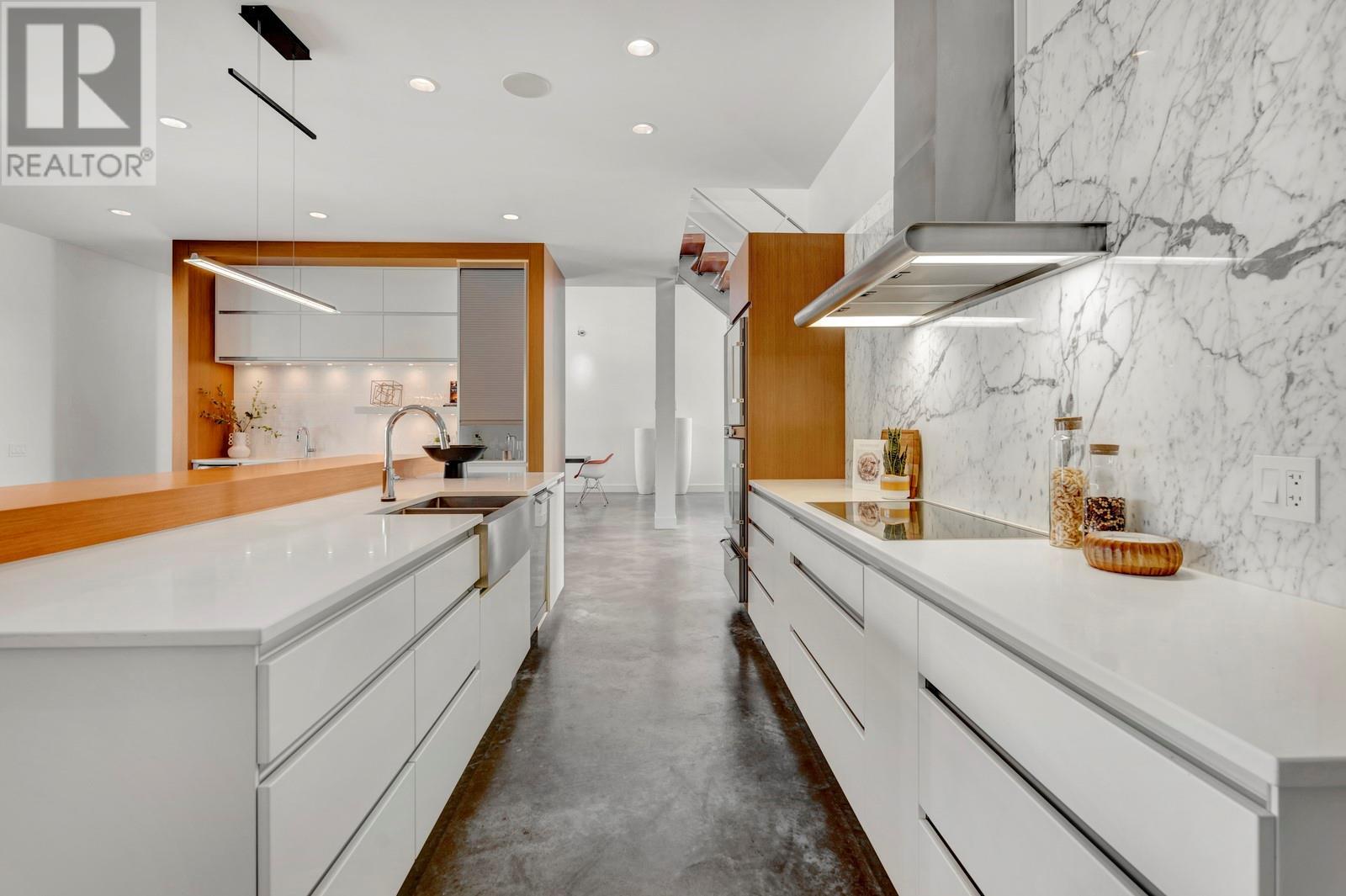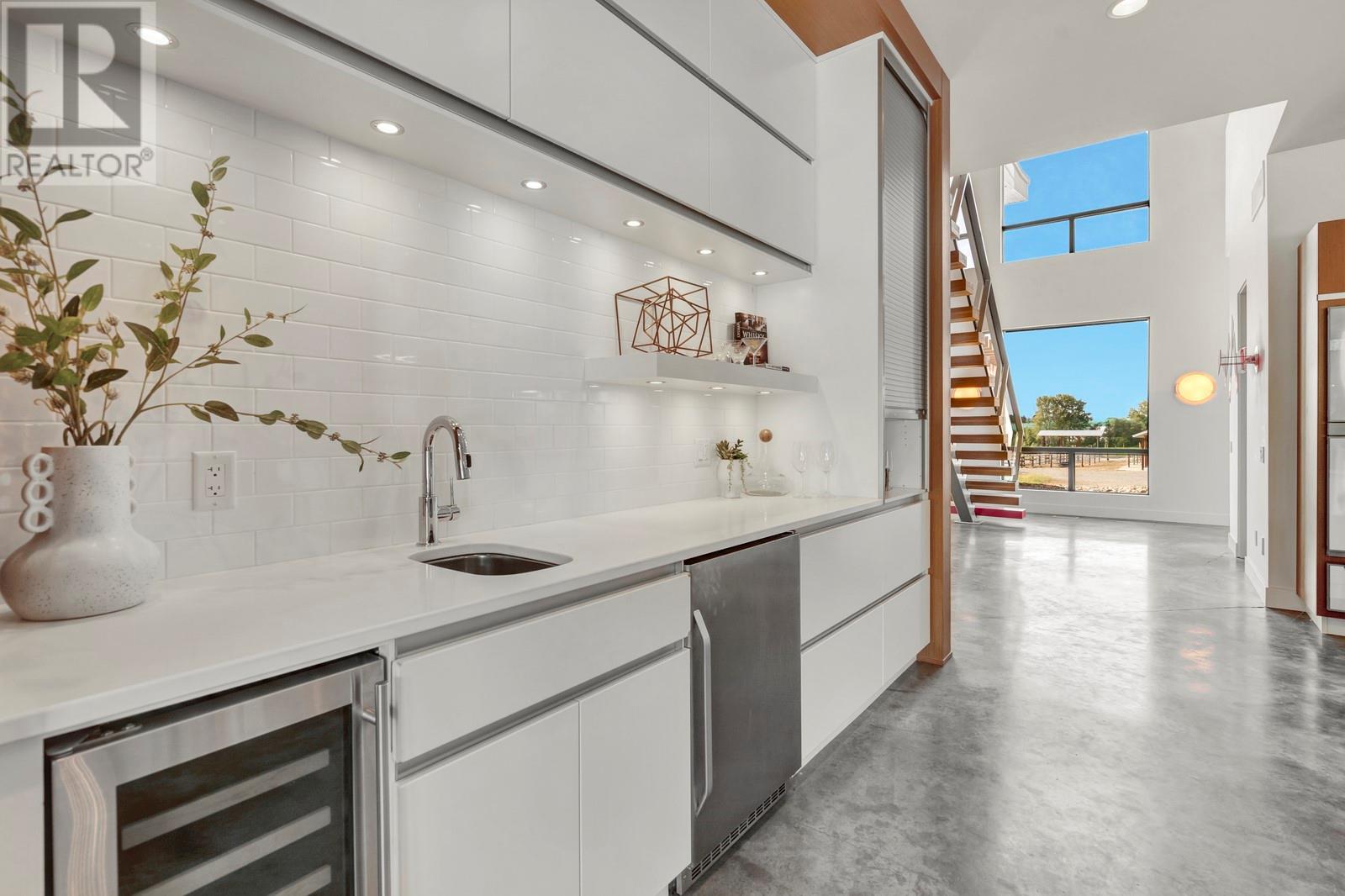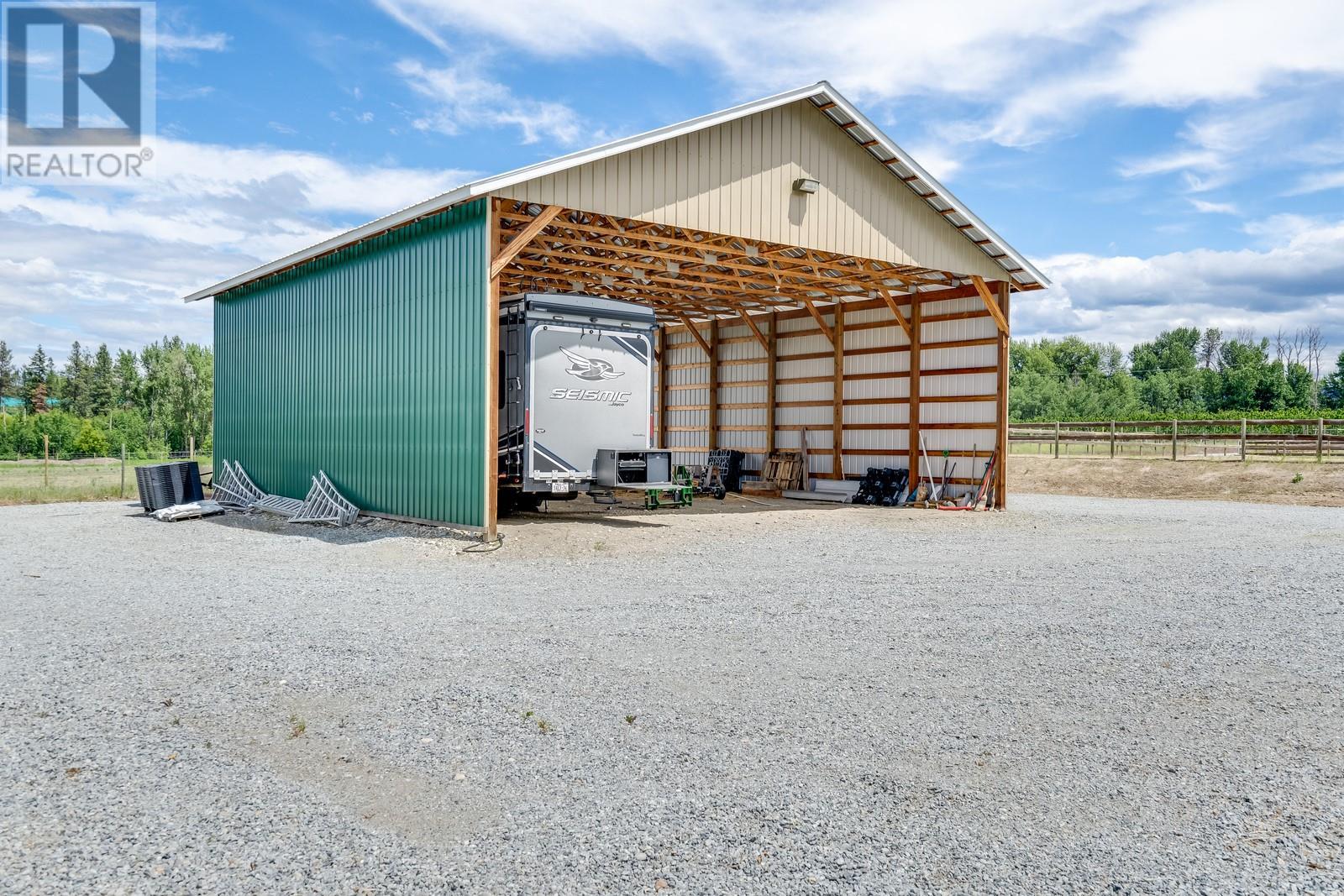4380 Wallace Hill Road Kelowna, British Columbia V1W 4C3
$6,850,000
One of the coolest properties on the market! 20.5 acres of flat and useable land in desirable South East Kelowna with an absolutely gorgeous 8500+ sqft home, equestrian facilities and it brings in over $122,000 a year without lifting a finger! The home is one of a kind with upwards of 20' ceilings and top-of-the-line finishings like Gaggenau appliances and radiant floor heating throughout, and a back yard with salt water pool and auto cover that will be a fan favourite during our Okanagan Summers. There are plenty of covered seating areas and a sunken gas fire pit for guests to enjoy the outdoors regardless of the season. For the family's equestrian, you'll love the newly constructed barn with a heated tack room, full laundry and kitchenette, hay storage, pasture paradise and 100x200 dressage arena. The sellers have spent over $4,000,000 constructing a world-class distillery and warehouse with a lease in place that will generate incredible revenue for the new property owner. Also, there is a luxury RV campsite to take advantage of the agritourism allowance and even two more homes that are all leased along with the Orchard. If you've got extended family, they will love the legal 2-bedroom suite above the triple garage that is very separate from the main home, giving the utmost privacy for all parties involved. This property has too many features to list and is something that has to be seen to be appreciated, call today to learn more! (id:20737)
Property Details
| MLS® Number | 10315613 |
| Property Type | Single Family |
| Neigbourhood | South East Kelowna |
| AmenitiesNearBy | Golf Nearby, Recreation, Schools, Shopping |
| CommunityFeatures | Family Oriented, Rural Setting |
| Features | Level Lot, Private Setting, Central Island, Two Balconies |
| ParkingSpaceTotal | 3 |
| PoolType | Inground Pool, Pool |
| StorageType | Feed Storage |
| ViewType | Mountain View, View (panoramic) |
Building
| BathroomTotal | 7 |
| BedroomsTotal | 7 |
| Appliances | Range, Refrigerator, Dishwasher, Dryer, Hot Water Instant, See Remarks, Washer, Oven - Built-in |
| BasementType | Partial |
| ConstructedDate | 2013 |
| ConstructionStyleAttachment | Detached |
| CoolingType | Central Air Conditioning |
| ExteriorFinish | Stucco |
| FireProtection | Controlled Entry, Security System, Smoke Detector Only |
| FireplaceFuel | Gas |
| FireplacePresent | Yes |
| FireplaceType | Unknown |
| FlooringType | Carpeted, Concrete, Tile |
| HalfBathTotal | 2 |
| HeatingFuel | Other |
| HeatingType | Forced Air |
| RoofMaterial | Other |
| RoofStyle | Unknown |
| StoriesTotal | 2 |
| SizeInterior | 8541 Sqft |
| Type | House |
| UtilityWater | Municipal Water |
Parking
| See Remarks | |
| Attached Garage | 3 |
| RV | 20 |
Land
| AccessType | Easy Access |
| Acreage | Yes |
| LandAmenities | Golf Nearby, Recreation, Schools, Shopping |
| LandscapeFeatures | Landscaped, Level, Underground Sprinkler |
| Sewer | Septic Tank |
| SizeFrontage | 732 Ft |
| SizeIrregular | 20.5 |
| SizeTotal | 20.5 Ac|10 - 50 Acres |
| SizeTotalText | 20.5 Ac|10 - 50 Acres |
| ZoningType | Unknown |
Rooms
| Level | Type | Length | Width | Dimensions |
|---|---|---|---|---|
| Second Level | Family Room | 29'9'' x 17'11'' | ||
| Second Level | Games Room | 32'4'' x 14'9'' | ||
| Second Level | Other | 4'6'' x 24'4'' | ||
| Second Level | Primary Bedroom | 24'1'' x 13'0'' | ||
| Second Level | 5pc Ensuite Bath | 14'0'' x 17'9'' | ||
| Second Level | Other | 4'8'' x 26'10'' | ||
| Second Level | Other | 14'0'' x 8'9'' | ||
| Second Level | 2pc Bathroom | 7'2'' x 5'4'' | ||
| Second Level | Other | 7'2'' x 4'8'' | ||
| Second Level | Bedroom | 11'8'' x 13'1'' | ||
| Second Level | Other | 6'9'' x 27'10'' | ||
| Second Level | 3pc Ensuite Bath | 11'8'' x 5'10'' | ||
| Second Level | Bedroom | 11'8'' x 13'6'' | ||
| Basement | Other | 17'10'' x 8'0'' | ||
| Main Level | Other | 21'5'' x 14'2'' | ||
| Main Level | Other | 21'8'' x 52'9'' | ||
| Main Level | Other | 10'2'' x 9'3'' | ||
| Main Level | Laundry Room | 8'0'' x 11'0'' | ||
| Main Level | Bedroom | 18'8'' x 15'3'' | ||
| Main Level | 3pc Ensuite Bath | 6'3'' x 8'0'' | ||
| Main Level | Bedroom | 18'9'' x 15'1'' | ||
| Main Level | 3pc Ensuite Bath | 6'3'' x 8'1'' | ||
| Main Level | Family Room | 24'1'' x 17'2'' | ||
| Main Level | Kitchen | 28'11'' x 23'2'' | ||
| Main Level | Pantry | 10'4'' x 5'11'' | ||
| Main Level | 2pc Bathroom | 8'1'' x 7'3'' | ||
| Main Level | Living Room | 24'2'' x 18'8'' | ||
| Main Level | Dining Room | 16'8'' x 23'2'' | ||
| Additional Accommodation | Bedroom | 11'9'' x 15'0'' | ||
| Additional Accommodation | Living Room | 13'0'' x 9'8'' | ||
| Additional Accommodation | Kitchen | 13'0'' x 9'11'' | ||
| Additional Accommodation | Other | 25'7'' x 3'7'' | ||
| Additional Accommodation | Bedroom | 12'3'' x 15'0'' | ||
| Additional Accommodation | Full Bathroom | 5'8'' x 9'2'' |
https://www.realtor.ca/real-estate/27058194/4380-wallace-hill-road-kelowna-south-east-kelowna

100 - 1060 Manhattan Drive
Kelowna, British Columbia V1Y 9X9
(250) 717-3133
(250) 717-3193
Interested?
Contact us for more information





























































































