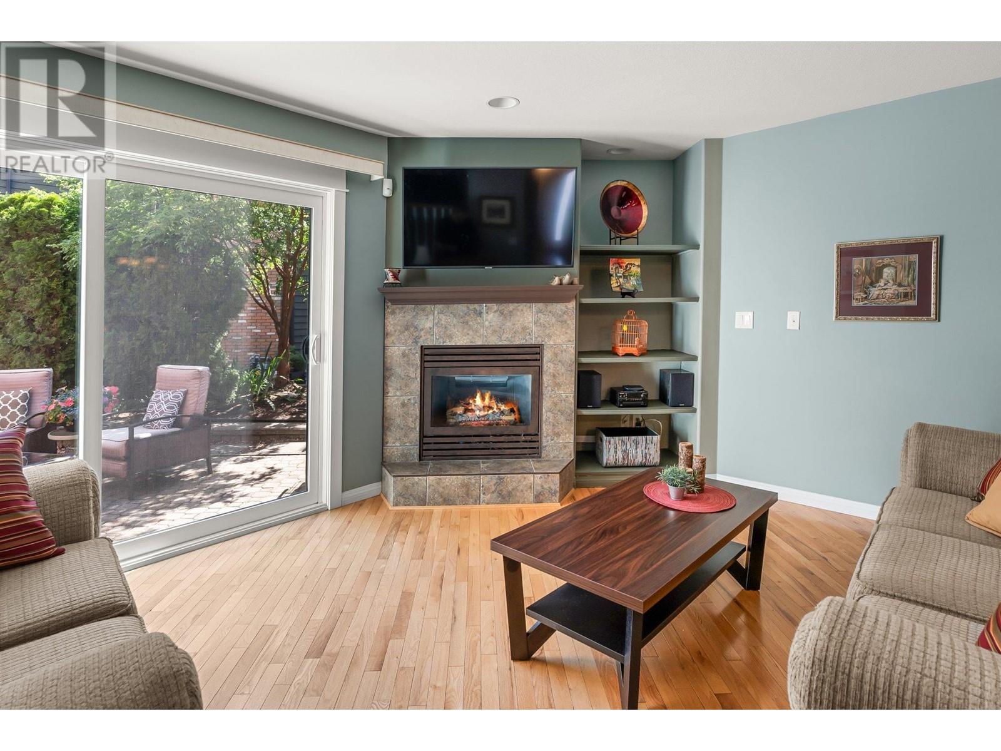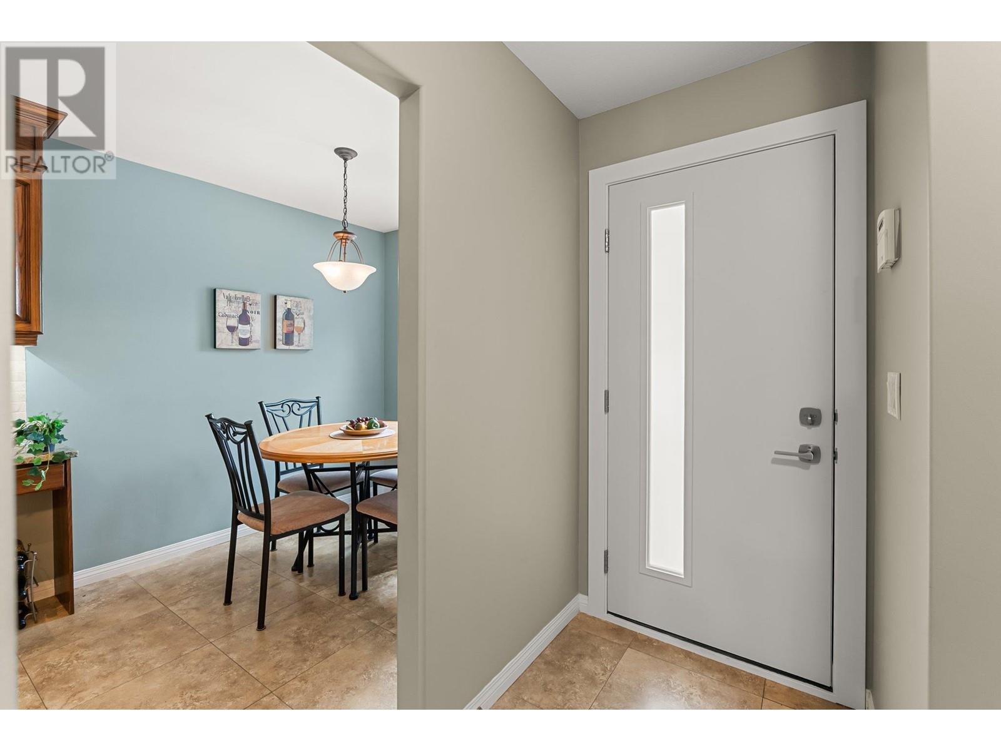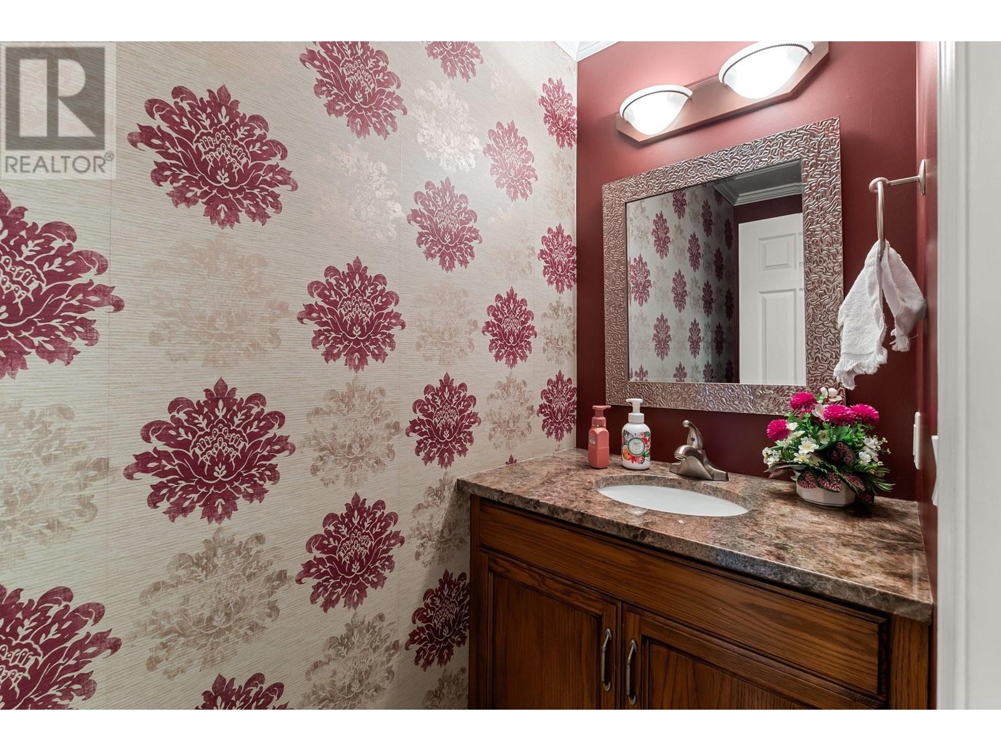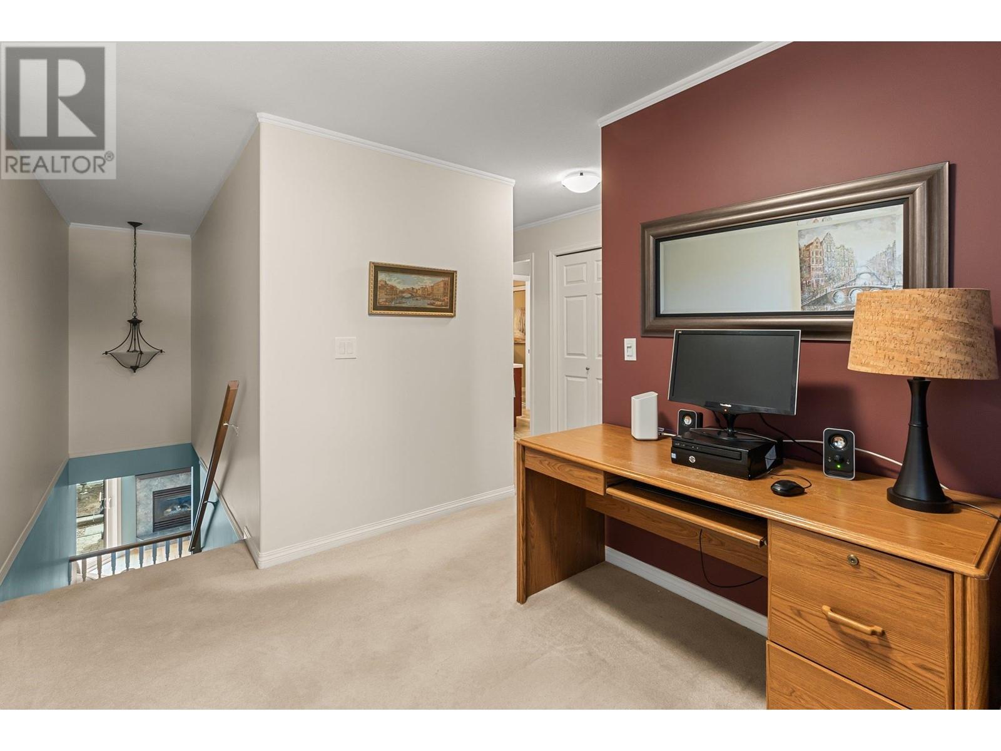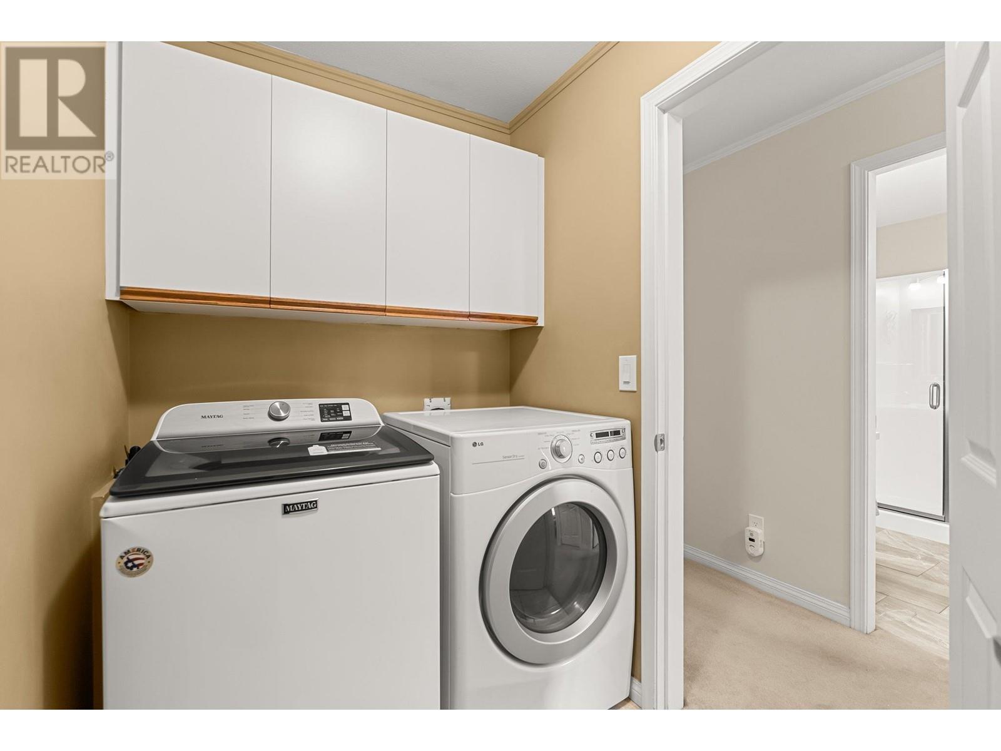1645 Ufton Court Unit# 7 Lot# Sl 7 Kelowna, British Columbia V1Y 8G7
$638,800Maintenance, Reserve Fund Contributions, Insurance, Ground Maintenance, Property Management, Other, See Remarks, Sewer, Waste Removal, Water
$523.96 Monthly
Maintenance, Reserve Fund Contributions, Insurance, Ground Maintenance, Property Management, Other, See Remarks, Sewer, Waste Removal, Water
$523.96 MonthlyLocation Is EVERYTHING! Very spacious and well maintained two-level townhome , substantial upgrades in 2002, recent updates including painting, lighting, windows . Located on a quiet cul-de-sac next to Parkinson Rec Centre, Spall Plaza, Orchard Park and Rail trail are within an easy walking distance. Bright open concept kitchen, with eating area, stainless steel appliances , granite countertops and lots of cupboards including a large pantry. Dining room opens to the living room with gas fireplace. Oversized sliding doors lead to a brick patio w/gas BBQ hook-up. Half bath on the main floor. Upstairs two bedrooms + den that could be easily converted to a 3rd bedroom . Large Primary bedroom with spacious closets including built in drawers. Four piece spa like bathroom. Relax in your jetted soaker tub with your own chandelier. Adjoining separate area with an extra closet and make up vanity. Convenient upstairs laundry room.( cent-air. Built-in Vac). Two parking spots, one in a covered carport with access to a full crawl space for extra storage. The other spot is assigned. Custom window trim and coverings. Private front patio with brand-new front entry door. Two pets allowed. (measurements are approximate buyer to verify if important) (id:20737)
Property Details
| MLS® Number | 10316388 |
| Property Type | Single Family |
| Neigbourhood | Springfield/Spall |
| Community Name | Millstream |
| AmenitiesNearBy | Golf Nearby, Public Transit, Recreation, Shopping |
| Features | Jacuzzi Bath-tub |
| ParkingSpaceTotal | 2 |
Building
| BathroomTotal | 2 |
| BedroomsTotal | 2 |
| Appliances | Refrigerator, Dishwasher, Dryer, Range - Electric, Freezer, Microwave, Hood Fan, Washer & Dryer |
| ArchitecturalStyle | Other |
| ConstructedDate | 1985 |
| ConstructionStyleAttachment | Attached |
| CoolingType | Central Air Conditioning |
| FireplaceFuel | Gas |
| FireplacePresent | Yes |
| FireplaceType | Unknown |
| FlooringType | Ceramic Tile, Hardwood, Mixed Flooring |
| HalfBathTotal | 1 |
| HeatingType | Forced Air, See Remarks |
| RoofMaterial | Unknown |
| RoofStyle | Unknown |
| StoriesTotal | 2 |
| SizeInterior | 1538 Sqft |
| Type | Row / Townhouse |
| UtilityWater | Municipal Water |
Parking
| Carport |
Land
| AccessType | Easy Access |
| Acreage | No |
| LandAmenities | Golf Nearby, Public Transit, Recreation, Shopping |
| LandscapeFeatures | Landscaped |
| SizeTotalText | Under 1 Acre |
| ZoningType | Multi-family |
Rooms
| Level | Type | Length | Width | Dimensions |
|---|---|---|---|---|
| Second Level | Other | 8' x 6' | ||
| Second Level | Laundry Room | 8'4'' x 5' | ||
| Second Level | Den | 10' x 8' | ||
| Second Level | 4pc Bathroom | 10' x 7'6'' | ||
| Second Level | Bedroom | 10' x 10' | ||
| Second Level | Primary Bedroom | 16' x 13' | ||
| Main Level | Foyer | 3' x 3' | ||
| Main Level | 2pc Bathroom | 7'3'' x 3' | ||
| Main Level | Dining Nook | 7' x 6'4'' | ||
| Main Level | Kitchen | 12'2'' x 9'2'' | ||
| Main Level | Dining Room | 10'3'' x 10'4'' | ||
| Main Level | Living Room | 15'6'' x 13'6'' |
Utilities
| Cable | At Lot Line |
| Natural Gas | At Lot Line |
| Telephone | Available |
| Sewer | Available |

#1 - 1890 Cooper Road
Kelowna, British Columbia V1Y 8B7
(250) 860-1100
(250) 860-0595
royallepagekelowna.com/
Interested?
Contact us for more information






