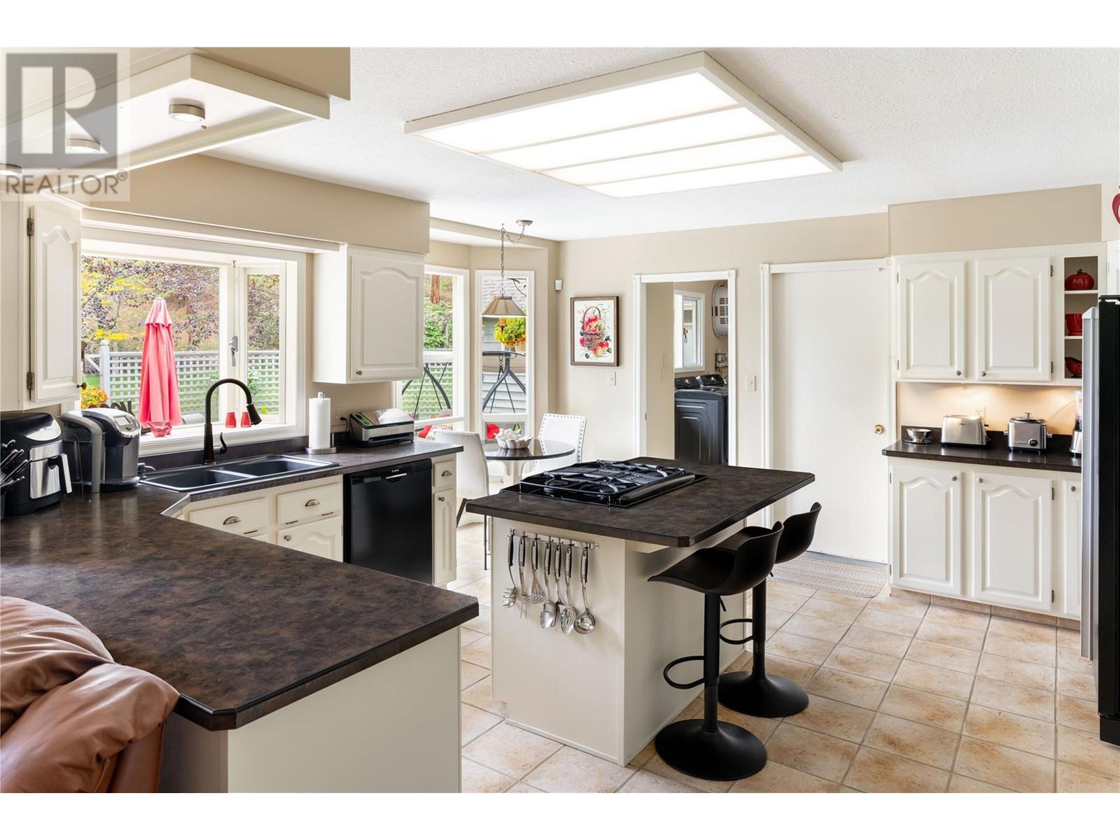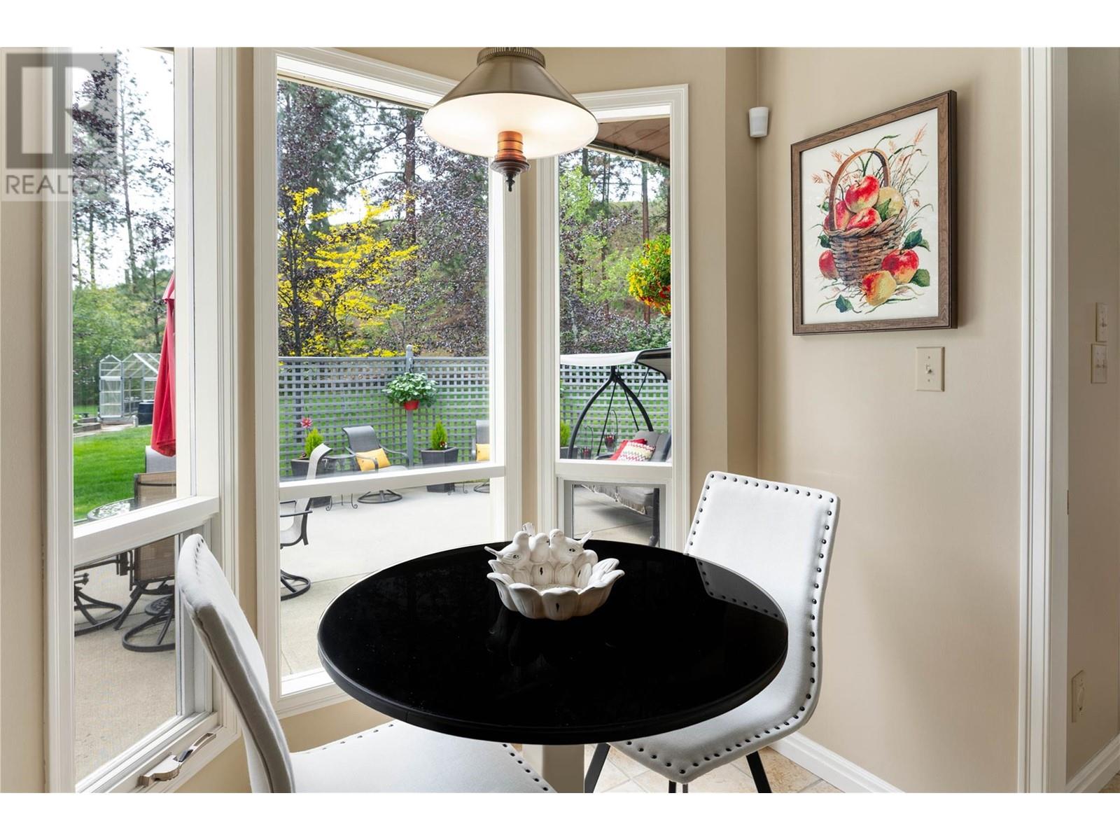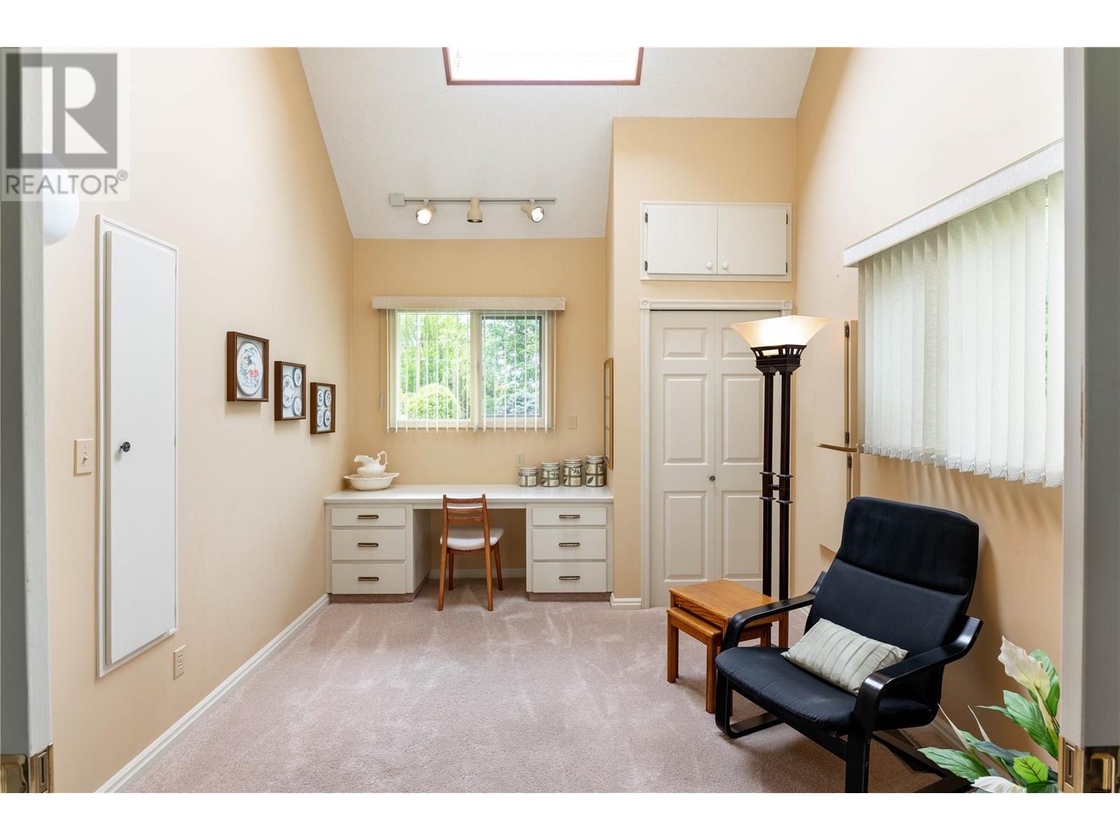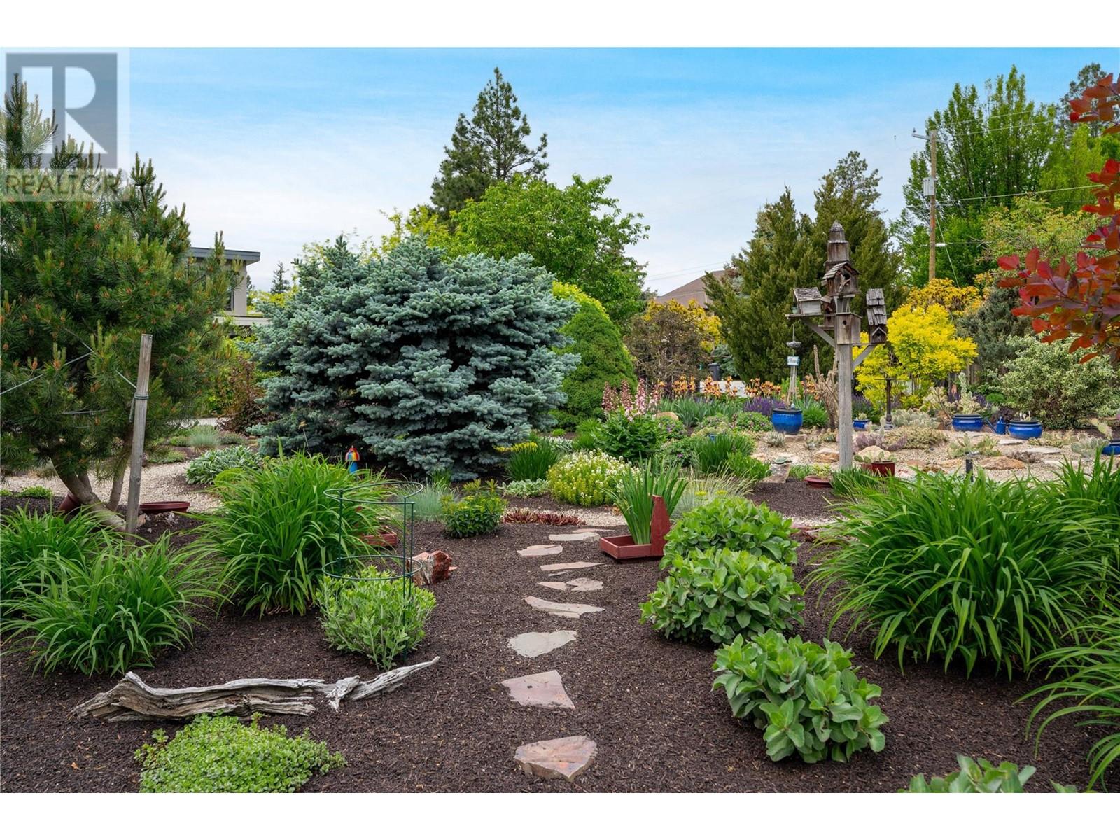1193 Mission Ridge Road Kelowna, British Columbia V1W 3B2
$1,750,000
Discover the perfect family haven in the highly sought-after Crawford Estates! This expansive 0.93-acre property features a traditional home surrounded by inspiring gardens & lush greenery. The front zen garden is a low-maintenance oasis, while the expansive backyard, bordered by mature trees, offers privacy & a sustainable garden with established fruits, vegetables & a greenhouse for year-round gardening. The pool-sized yard holds endless potential for transformation & adaptability for whatever your needs. Inside, the home has unique cedar accents, large windows & skylights that flood the space with natural light. The main living area & kitchen open directly to the backyard, where the lovely deck space is a perfect spot for gatherings or relaxing with a morning coffee. The formal dining is adjacent to the living room. Here, a wood burning fireplace creates a warm & welcoming atmosphere. The spacious primary bedroom includes an addition ideal for a nursery or home office, complete with an ensuite & walk-in closet. 2 more bedrooms & a versatile office & recreation space offer a flexible floor plan. Back outside, a large detached garage features a workshop & room for outdoor toys, with a 30AMP RV plug. Ample parking accommodates car enthusiasts & collectors. A 4-foot crawl space & three exterior outbuildings ensure that storage is never an issue. This property seamlessly blends functionality, sustainability & family-oriented design, making it a dream home in Crawford Estates. (id:20737)
Property Details
| MLS® Number | 10315835 |
| Property Type | Single Family |
| Neigbourhood | Crawford Estates |
| AmenitiesNearBy | Golf Nearby, Public Transit, Park, Recreation, Schools |
| CommunityFeatures | Family Oriented |
| Features | Level Lot, Private Setting, Central Island |
| ParkingSpaceTotal | 15 |
| ViewType | Mountain View, View (panoramic) |
Building
| BathroomTotal | 3 |
| BedroomsTotal | 3 |
| ArchitecturalStyle | Ranch |
| ConstructedDate | 1984 |
| ConstructionStyleAttachment | Detached |
| CoolingType | Central Air Conditioning |
| ExteriorFinish | Wood, Wood Siding |
| FireProtection | Controlled Entry, Security System |
| FireplaceFuel | Gas,wood |
| FireplacePresent | Yes |
| FireplaceType | Unknown,conventional |
| FlooringType | Carpeted, Hardwood, Tile |
| HalfBathTotal | 1 |
| HeatingType | Forced Air |
| RoofMaterial | Asphalt Shingle |
| RoofStyle | Unknown |
| StoriesTotal | 2 |
| SizeInterior | 2495 Sqft |
| Type | House |
| UtilityWater | Municipal Water |
Parking
| See Remarks | |
| Attached Garage | 3 |
| Detached Garage | 3 |
| Oversize | |
| Rear | |
| RV | 2 |
Land
| AccessType | Easy Access |
| Acreage | No |
| FenceType | Fence |
| LandAmenities | Golf Nearby, Public Transit, Park, Recreation, Schools |
| LandscapeFeatures | Landscaped, Level, Underground Sprinkler |
| Sewer | Septic Tank |
| SizeIrregular | 0.93 |
| SizeTotal | 0.93 Ac|under 1 Acre |
| SizeTotalText | 0.93 Ac|under 1 Acre |
| ZoningType | Unknown |
Rooms
| Level | Type | Length | Width | Dimensions |
|---|---|---|---|---|
| Second Level | Storage | 13'0'' x 9'6'' | ||
| Second Level | Office | 10'6'' x 9'7'' | ||
| Second Level | Bedroom | 14'7'' x 12'1'' | ||
| Second Level | Den | 10'11'' x 12'6'' | ||
| Second Level | Full Bathroom | 5'7'' x 12'1'' | ||
| Second Level | Dining Nook | 9'0'' x 5'0'' | ||
| Second Level | Bedroom | 14'1'' x 12'1'' | ||
| Main Level | Partial Bathroom | 6'7'' x 5'5'' | ||
| Main Level | Laundry Room | 10'3'' x 5'5'' | ||
| Main Level | Dining Nook | 6'3'' x 4'1'' | ||
| Main Level | Dining Room | 9'7'' x 12'4'' | ||
| Main Level | Kitchen | 15'8'' x 14'7'' | ||
| Main Level | Family Room | 13'1'' x 16'7'' | ||
| Main Level | Living Room | 13'11'' x 17'9'' | ||
| Main Level | Other | 10'5'' x 12'5'' | ||
| Main Level | Full Ensuite Bathroom | 4'9'' x 9'5'' | ||
| Main Level | Primary Bedroom | 12'7'' x 14'6'' |
https://www.realtor.ca/real-estate/27026508/1193-mission-ridge-road-kelowna-crawford-estates
100-1553 Harvey Avenue
Kelowna, British Columbia V1Y 6G1
(250) 862-7675
(250) 860-0016
www.stonesisters.com/
Interested?
Contact us for more information










































