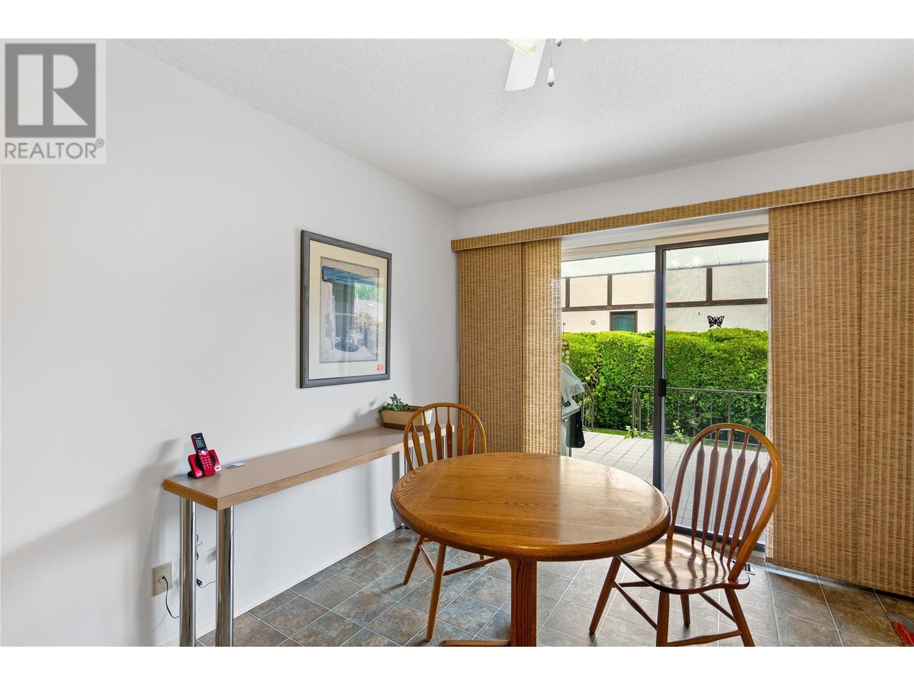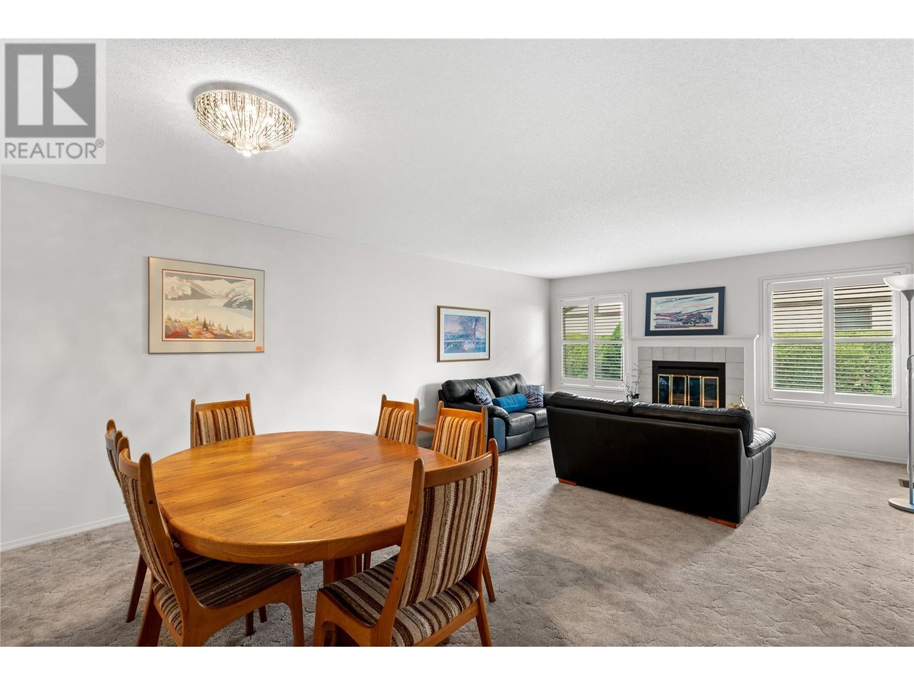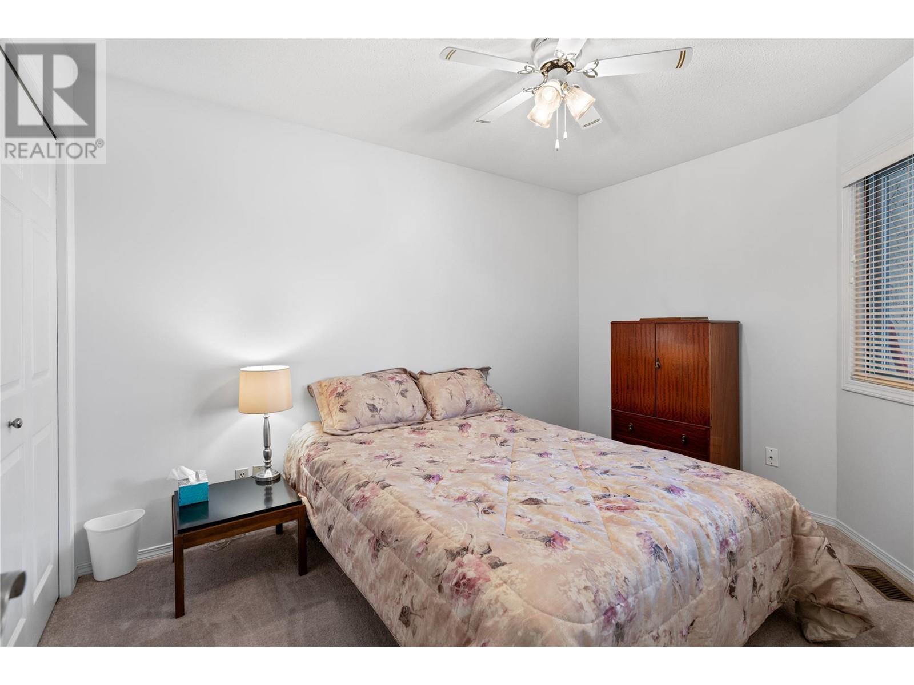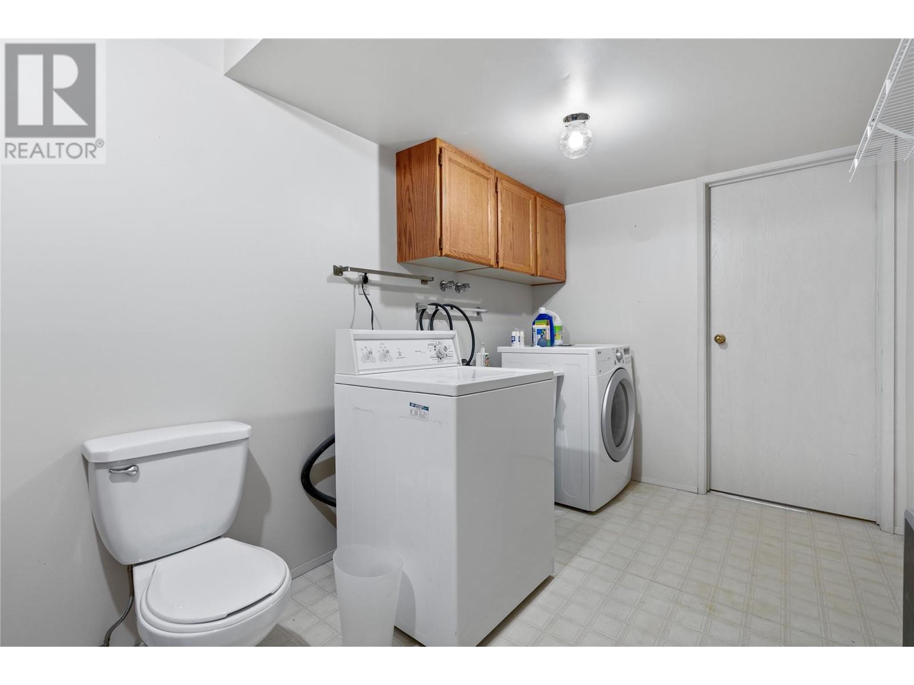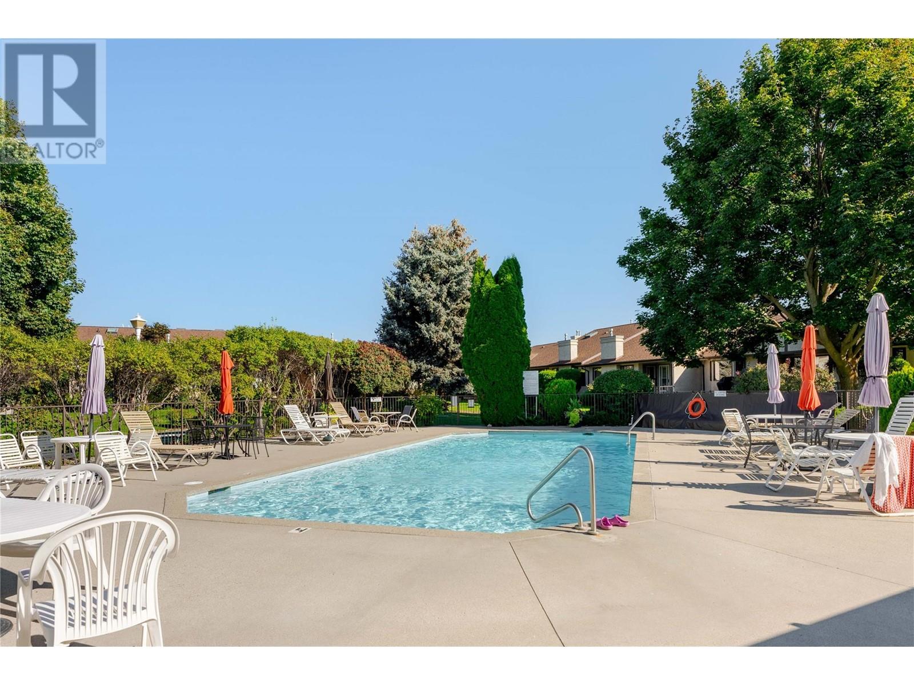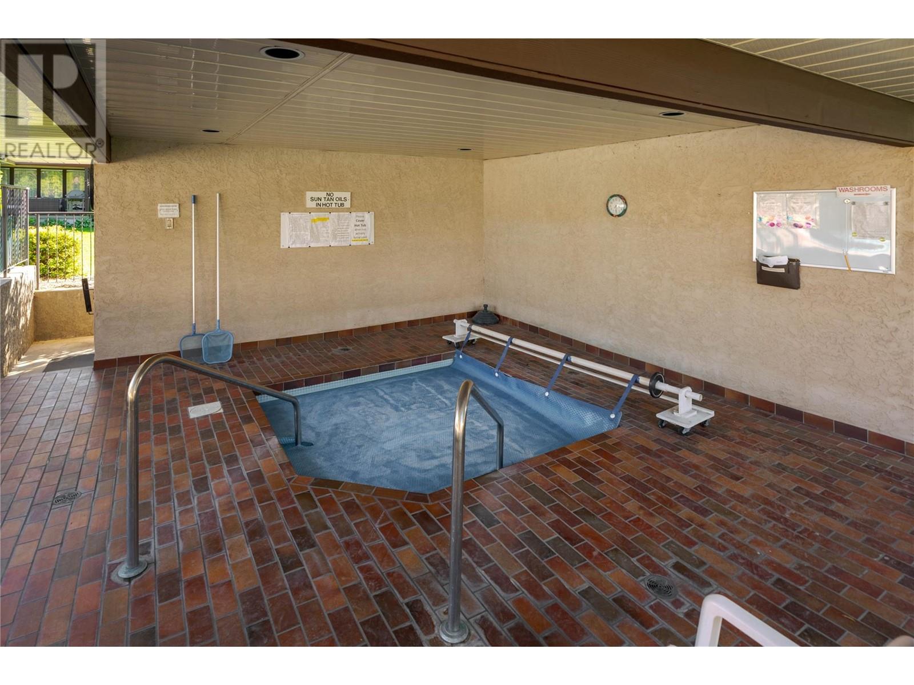2200 Gordon Drive Unit# 58 Kelowna, British Columbia V1Y 8T7
$619,000Maintenance,
$331.11 Monthly
Maintenance,
$331.11 MonthlyWelcome to The Fountains, the perfect retirement haven for those seeking a serene and friendly community with great amenities such as the outdoor pool, hot tub and shuffleboard courts. Nestled in the heart of Kelowna, this charming 2-bedroom, 3-bathroom unit is designed for comfort and ease. The spacious living areas, including the living room, eat in kitchen, and dining area flow seamlessly around the top floor, providing a perfect space for entertaining or relaxing. Enjoy your morning coffee on the partially covered back patio, surrounded by lush greenery. The large unfinished rec space in the basement, along with two additional rooms and a bathroom, offers versatility for an office, media room, or the potential for a third and fourth bedroom. By finishing the rec space, you can gain an additional 500+ square feet of livable space. Centrally located, this home is close to everything you could need, making it an unbeatable location. Don't miss the opportunity to make this lovely unit your new home! (id:20737)
Property Details
| MLS® Number | 10315381 |
| Property Type | Single Family |
| Neigbourhood | Kelowna South |
| Community Name | The Fountains |
| AmenitiesNearBy | Golf Nearby, Public Transit, Park, Recreation, Shopping |
| CommunityFeatures | Adult Oriented, Rentals Allowed, Seniors Oriented |
| Features | Level Lot |
| ParkingSpaceTotal | 1 |
Building
| BathroomTotal | 3 |
| BedroomsTotal | 2 |
| ArchitecturalStyle | Ranch |
| BasementType | Full |
| ConstructedDate | 1987 |
| ConstructionStyleAttachment | Attached |
| CoolingType | Central Air Conditioning |
| FireplaceFuel | Electric,gas |
| FireplacePresent | Yes |
| FireplaceType | Unknown,unknown |
| FlooringType | Carpeted, Linoleum |
| HalfBathTotal | 1 |
| HeatingType | Forced Air, See Remarks |
| RoofMaterial | Asphalt Shingle |
| RoofStyle | Unknown |
| StoriesTotal | 2 |
| SizeInterior | 1880 Sqft |
| Type | Row / Townhouse |
| UtilityWater | Municipal Water |
Parking
| See Remarks | |
| Attached Garage | 1 |
Land
| AccessType | Easy Access |
| Acreage | No |
| LandAmenities | Golf Nearby, Public Transit, Park, Recreation, Shopping |
| LandscapeFeatures | Level |
| Sewer | Municipal Sewage System |
| SizeTotalText | Under 1 Acre |
| ZoningType | Unknown |
Rooms
| Level | Type | Length | Width | Dimensions |
|---|---|---|---|---|
| Lower Level | Recreation Room | 14'0'' x 38'10'' | ||
| Lower Level | Storage | 10'4'' x 5'11'' | ||
| Lower Level | Office | 14'8'' x 18'0'' | ||
| Lower Level | Other | 11'5'' x 16'10'' | ||
| Lower Level | Partial Bathroom | 7'9'' x 15'10'' | ||
| Main Level | Full Bathroom | 10'0'' x 5'1'' | ||
| Main Level | Bedroom | 12'4'' x 10'0'' | ||
| Main Level | Full Ensuite Bathroom | 7'9'' x 13'9'' | ||
| Main Level | Dining Nook | 10'9'' x 9'2'' | ||
| Main Level | Primary Bedroom | 10'11'' x 16'0'' | ||
| Main Level | Living Room | 14'7'' x 12'7'' | ||
| Main Level | Kitchen | 10'9'' x 15'5'' | ||
| Main Level | Dining Room | 14'8'' x 9'3'' |
https://www.realtor.ca/real-estate/26989853/2200-gordon-drive-unit-58-kelowna-kelowna-south
100-1553 Harvey Avenue
Kelowna, British Columbia V1Y 6G1
(250) 862-7675
(250) 860-0016
www.stonesisters.com/
Interested?
Contact us for more information





