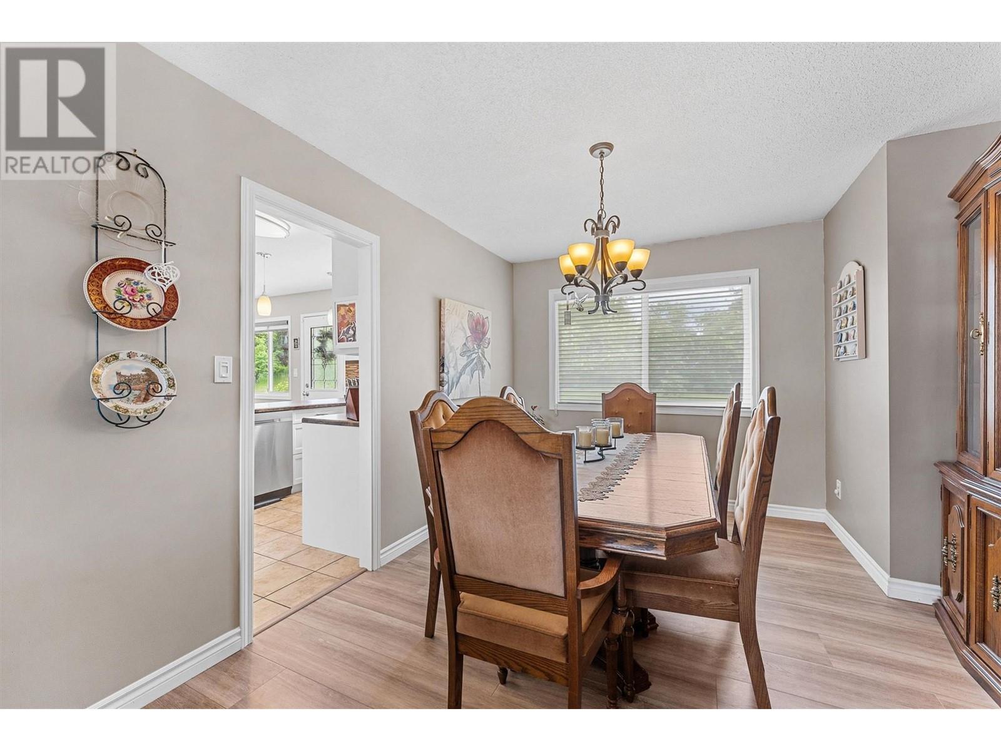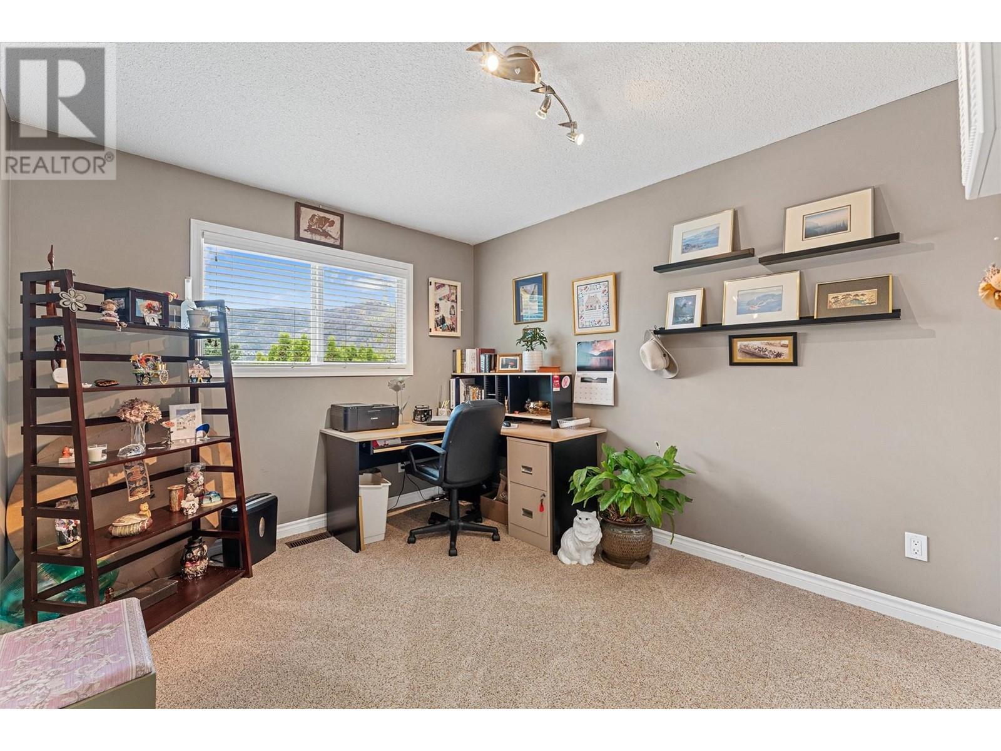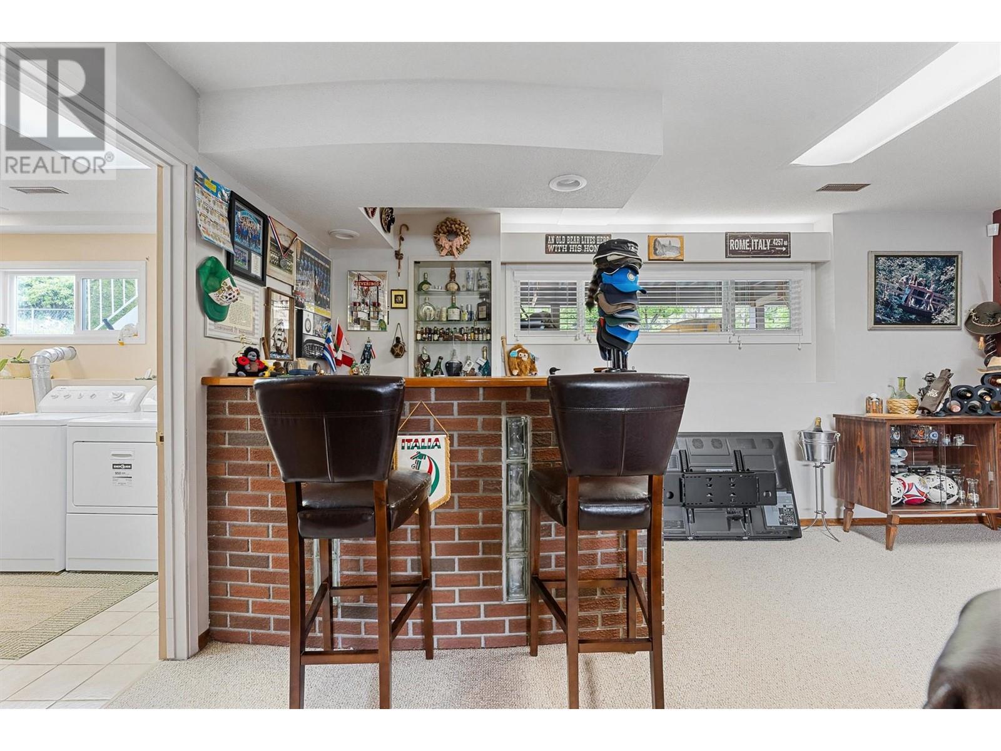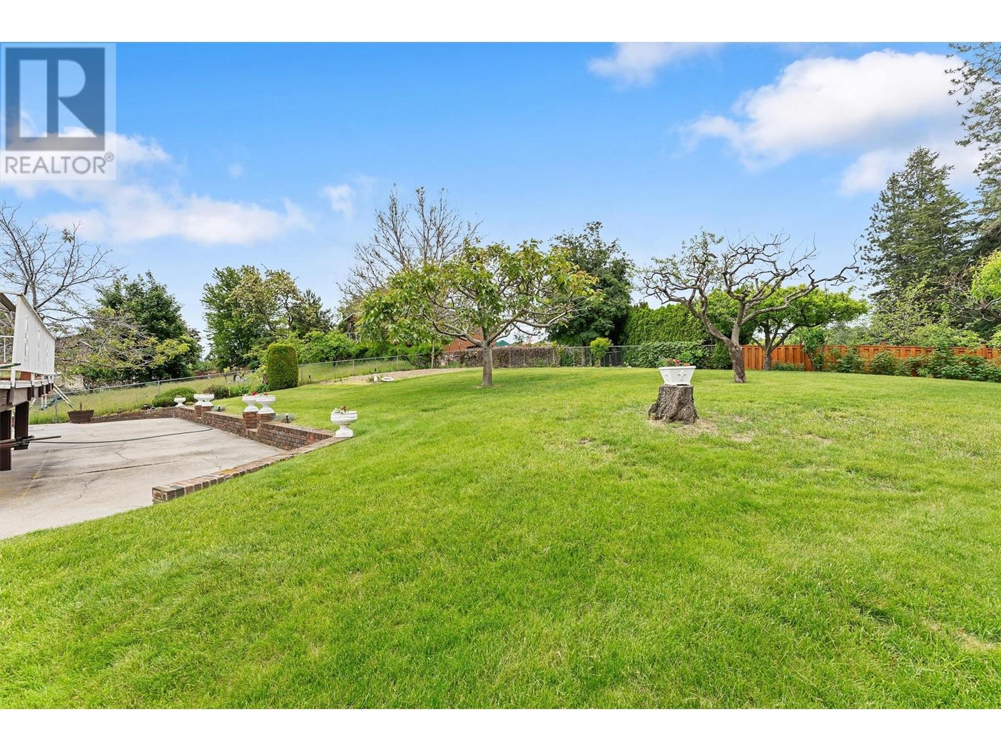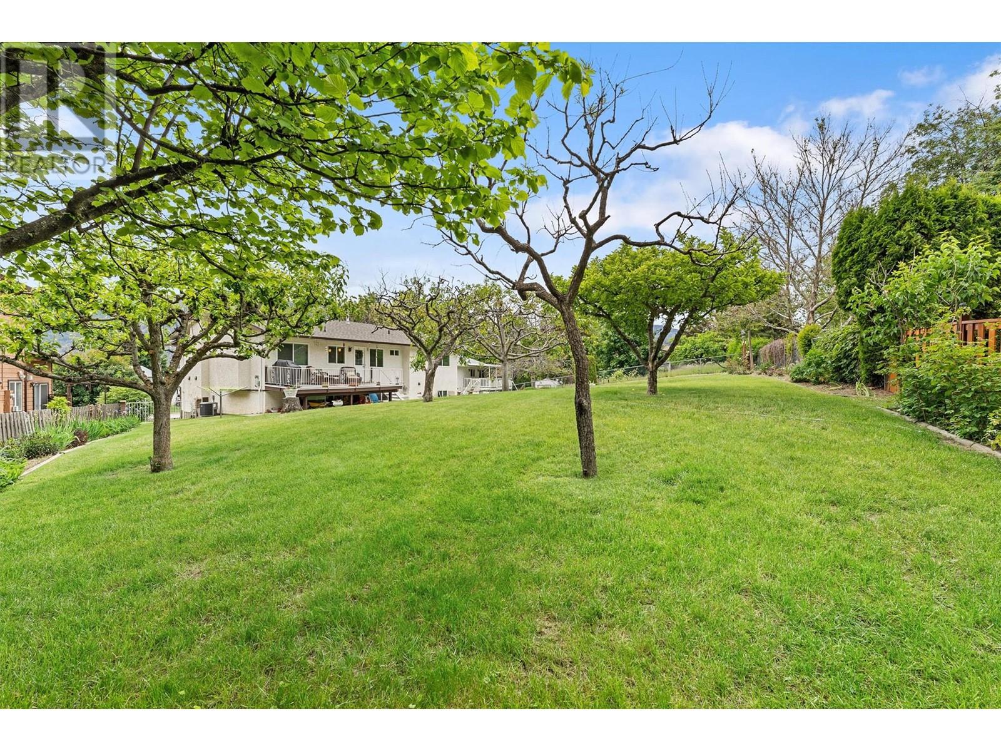1269 Marlyn Court West Kelowna, British Columbia V1Z 3A5
$849,000
Discover the perfect blend of comfort and convenience in this move in ready 4-bed (3 up), 3-bath home. Nestled on a cul de sac in the family-friendly neighborhood of Lakeview Heights. All levels of schools just a short stroll away, this home offers the perfect setting for raising a family. Imagine yourself enjoying peaceful evenings in your beautiful private fenced yard surrounded by many fruit trees, or hosting family and friends in your spacious, updated home. Most big-ticket items have been professionally taken care of making this home truly move-in ready. Updates include: Roof (2023), gutters and downspouts (2020) windows (2006), furnace (2010), hot water tank (2018), modern kitchen with newer appliances (2018), (stove in 2024), as well as the flooring (2018). The bathrooms on the upper level have also been professionally updated. This great property offers a flat .26 lot with room for a pool. RP1 zoning to support housing with a suite, a duplex or townhouse. (id:20737)
Property Details
| MLS® Number | 10315745 |
| Property Type | Single Family |
| Neigbourhood | Lakeview Heights |
| ParkingSpaceTotal | 6 |
| ViewType | Mountain View, View (panoramic) |
Building
| BathroomTotal | 3 |
| BedroomsTotal | 4 |
| ConstructedDate | 1981 |
| ConstructionStyleAttachment | Detached |
| CoolingType | Central Air Conditioning |
| FireplaceFuel | Wood |
| FireplacePresent | Yes |
| FireplaceType | Conventional |
| FlooringType | Carpeted, Laminate, Mixed Flooring, Tile |
| HeatingType | Forced Air, See Remarks |
| RoofMaterial | Asphalt Shingle |
| RoofStyle | Unknown |
| StoriesTotal | 2 |
| SizeInterior | 2335 Sqft |
| Type | House |
| UtilityWater | Municipal Water |
Parking
| See Remarks | |
| Attached Garage | 2 |
Land
| Acreage | No |
| FenceType | Fence |
| Sewer | Municipal Sewage System |
| SizeIrregular | 0.26 |
| SizeTotal | 0.26 Ac|under 1 Acre |
| SizeTotalText | 0.26 Ac|under 1 Acre |
| ZoningType | Unknown |
Rooms
| Level | Type | Length | Width | Dimensions |
|---|---|---|---|---|
| Lower Level | 3pc Bathroom | 6'4'' x 8'10'' | ||
| Lower Level | Bedroom | 12'8'' x 14'3'' | ||
| Lower Level | Utility Room | 5'3'' x 3'8'' | ||
| Lower Level | Laundry Room | 11'7'' x 9' | ||
| Lower Level | Recreation Room | 24'1'' x 30'1'' | ||
| Main Level | Full Bathroom | 12' x 4'11'' | ||
| Main Level | Bedroom | 10'8'' x 9'8'' | ||
| Main Level | Bedroom | 11'9'' x 9'11'' | ||
| Main Level | 3pc Ensuite Bath | 7'11'' x 5' | ||
| Main Level | Primary Bedroom | 14'1'' x 11'1'' | ||
| Main Level | Living Room | 14'1'' x 17'7'' | ||
| Main Level | Dining Room | 12'5'' x 10'11'' | ||
| Main Level | Dining Nook | 12' x 8'2'' | ||
| Main Level | Kitchen | 12' x 7'10'' |
https://www.realtor.ca/real-estate/26989158/1269-marlyn-court-west-kelowna-lakeview-heights

1631 Dickson Ave, Suite 1100
Kelowna, British Columbia V1Y 0B5
(833) 817-6506
www.exprealty.ca/
Interested?
Contact us for more information








