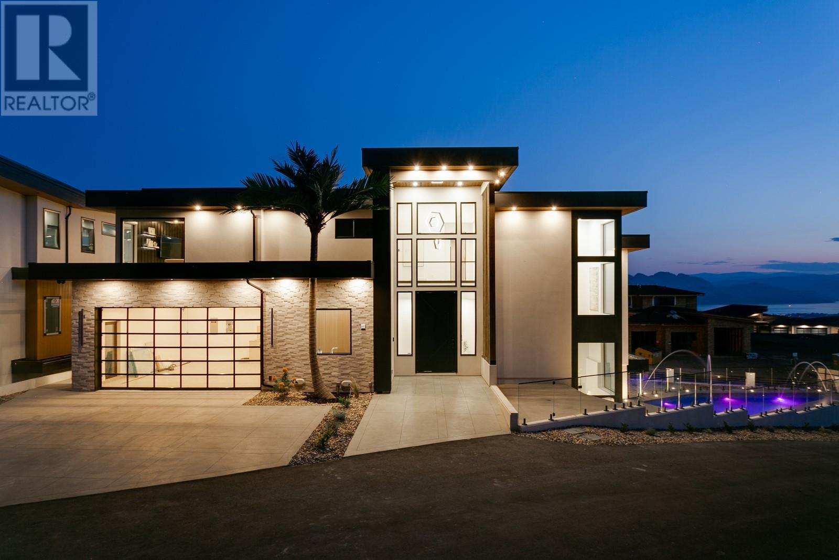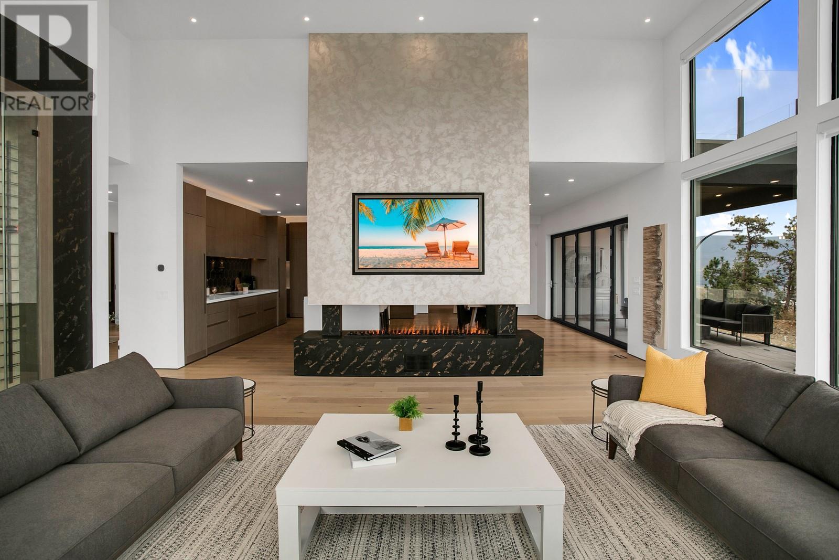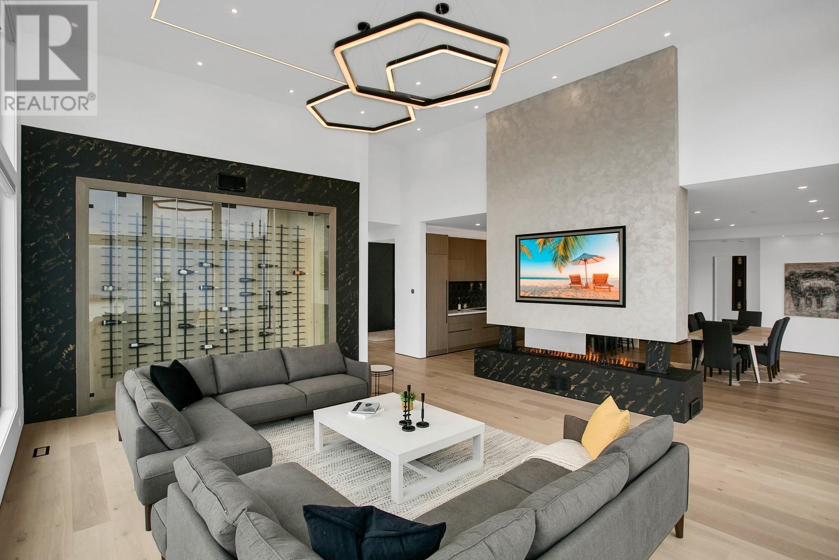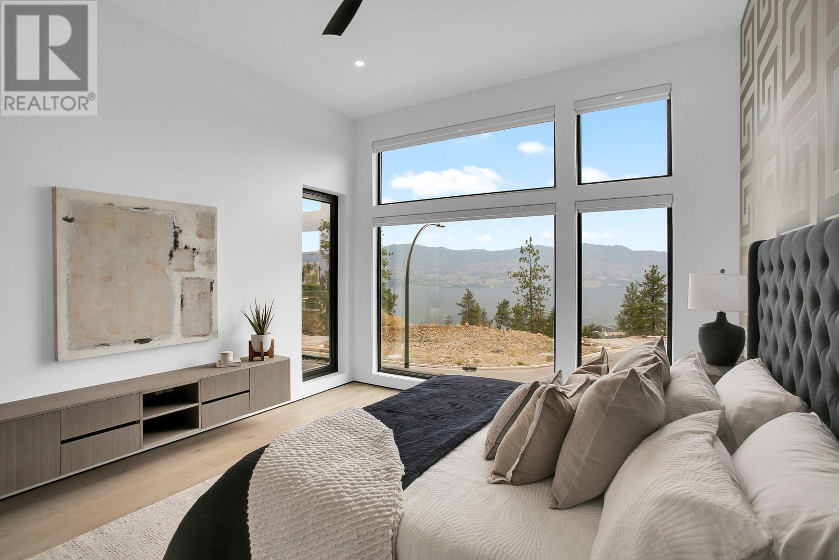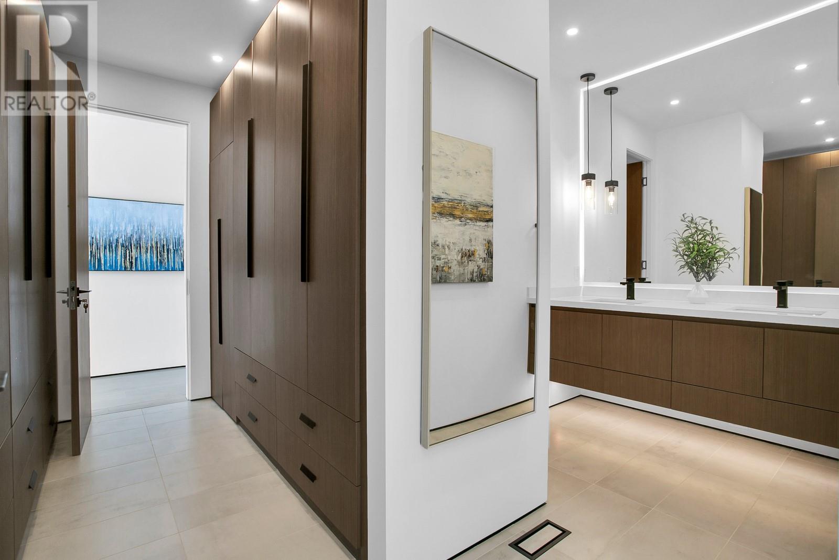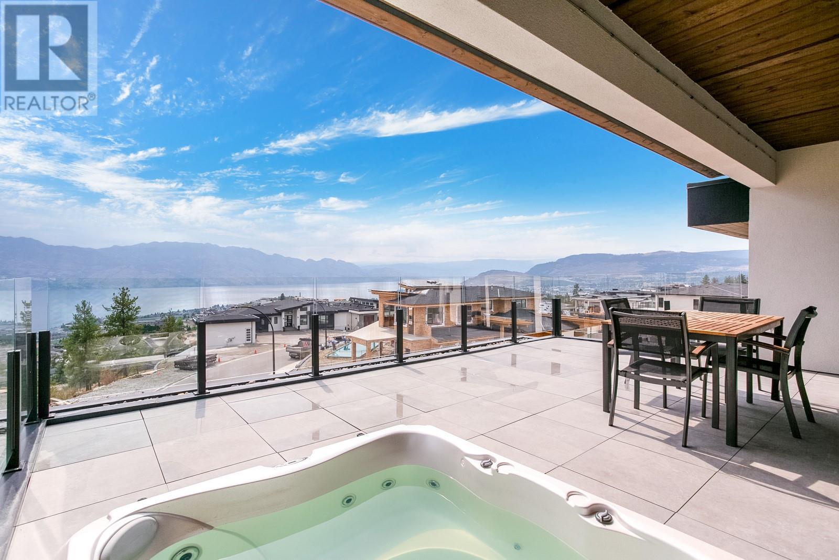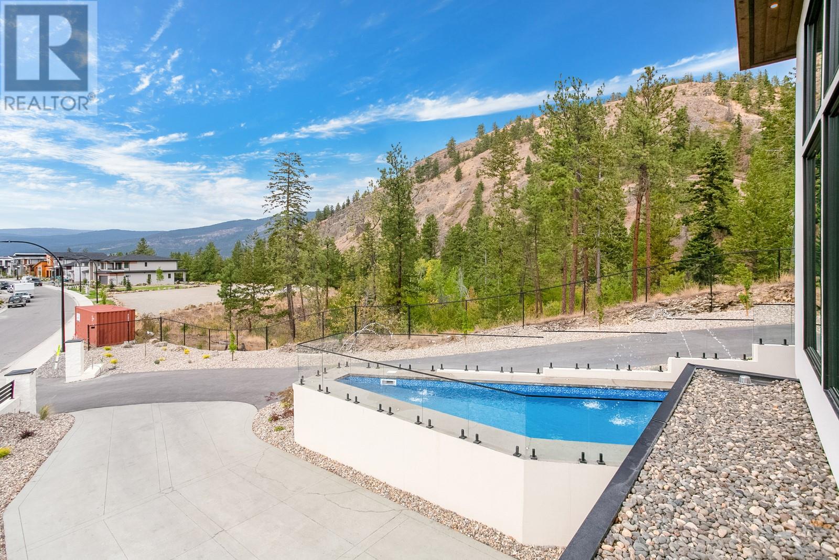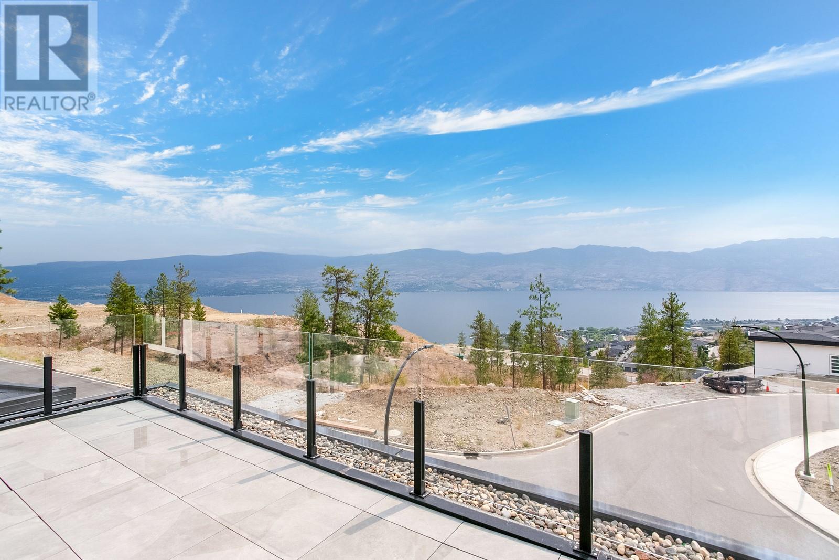1512 Cabernet Way West Kelowna, British Columbia V4T 0E1
$3,650,000
Indulge in the epitome of luxury living at this stunning, one-of-a-kind residence located in West Kelowna's most sought after area, Lakeview Heights. This beautiful property seamlessly blends contemporary sophistication with a warm & inviting ambiance. Boasting 4 bedrooms, a versatile den & 5 bathrooms across over 5,600 sq ft, it is evident that every inch of this home has been extremely well designed & thought out. As you enter through the front door, your eyes won't know where to look first! From the open layout featuring a massive kitchen, dining, living area + your primary bedroom to the large floor to ceiling windows enveloping the main floor & providing views & plenty of natural light to the over 2,000 sq ft meticulously designed outdoor deck space to the stunning wine wall & more - there are simply too many incredible details to list! The property inc. a secure electric front gate for added security & privacy. Also outside, you have a fully fenced yard with a grass area & private pool plus dual double car garages. Exciting potential for short term rentals in West Kelowna, making this home a lucrative prospect for AirBnB enthusiasts. You're a quick 12 min drive to Westbank and the bridge and only minutes away from renowned wineries, golf courses and beaches. Everything about this breathtaking property allows you to immerse yourself in the Okanagan Lifestyle with ease! Contact us today to arrange an exclusive tour and seize the opportunity to own this West Kelowna gem. (id:20737)
Property Details
| MLS® Number | 10315114 |
| Property Type | Single Family |
| Neigbourhood | Lakeview Heights |
| AmenitiesNearBy | Park, Recreation, Shopping |
| Features | Private Setting, Irregular Lot Size, Central Island, Two Balconies |
| ParkingSpaceTotal | 8 |
| PoolType | Inground Pool, Outdoor Pool, Pool |
| ViewType | Lake View, Mountain View, View (panoramic) |
Building
| BathroomTotal | 5 |
| BedroomsTotal | 4 |
| Appliances | Refrigerator, Dishwasher, Dryer, Range - Electric, Washer |
| ArchitecturalStyle | Contemporary |
| BasementType | Full |
| ConstructedDate | 2023 |
| ConstructionStyleAttachment | Detached |
| CoolingType | Central Air Conditioning |
| ExteriorFinish | Stucco |
| FireplaceFuel | Mixed |
| FireplacePresent | Yes |
| FireplaceType | Unknown |
| FlooringType | Hardwood, Tile |
| HalfBathTotal | 2 |
| HeatingType | Forced Air, See Remarks |
| RoofMaterial | Other |
| RoofStyle | Unknown |
| StoriesTotal | 3 |
| SizeInterior | 5611 Sqft |
| Type | House |
| UtilityWater | Municipal Water |
Parking
| Attached Garage | 4 |
Land
| Acreage | No |
| LandAmenities | Park, Recreation, Shopping |
| Sewer | Municipal Sewage System |
| SizeFrontage | 195 Ft |
| SizeIrregular | 0.37 |
| SizeTotal | 0.37 Ac|under 1 Acre |
| SizeTotalText | 0.37 Ac|under 1 Acre |
| ZoningType | Unknown |
Rooms
| Level | Type | Length | Width | Dimensions |
|---|---|---|---|---|
| Second Level | Bedroom | 10'9'' x 24'2'' | ||
| Second Level | 4pc Ensuite Bath | 12'10'' x 5'10'' | ||
| Second Level | Other | 12'10'' x 7'9'' | ||
| Second Level | Bedroom | 10'11'' x 24'2'' | ||
| Second Level | Partial Bathroom | 7'2'' x 5'9'' | ||
| Second Level | Family Room | 25'8'' x 19'1'' | ||
| Basement | Bedroom | 10'0'' x 13'1'' | ||
| Basement | 3pc Bathroom | 10'0'' x 5'3'' | ||
| Basement | Den | 10'0'' x 13'1'' | ||
| Basement | Den | 11'2'' x 23'9'' | ||
| Basement | Other | 11'8'' x 8'7'' | ||
| Basement | Family Room | 22'2'' x 18'6'' | ||
| Basement | Recreation Room | 27'8'' x 18'2'' | ||
| Main Level | Primary Bedroom | 14'3'' x 22'0'' | ||
| Main Level | 5pc Ensuite Bath | 12'1'' x 19'7'' | ||
| Main Level | Other | 9'10'' x 10'8'' | ||
| Main Level | Dining Room | 24'0'' x 14'6'' | ||
| Main Level | Living Room | 20'6'' x 26'3'' | ||
| Main Level | Kitchen | 24'0'' x 17'9'' | ||
| Main Level | 2pc Bathroom | 6'7'' x 5'1'' | ||
| Main Level | Laundry Room | 10'9'' x 7'4'' |
https://www.realtor.ca/real-estate/26956232/1512-cabernet-way-west-kelowna-lakeview-heights

100 - 1060 Manhattan Drive
Kelowna, British Columbia V1Y 9X9
(250) 717-3133
(250) 717-3193
Interested?
Contact us for more information

