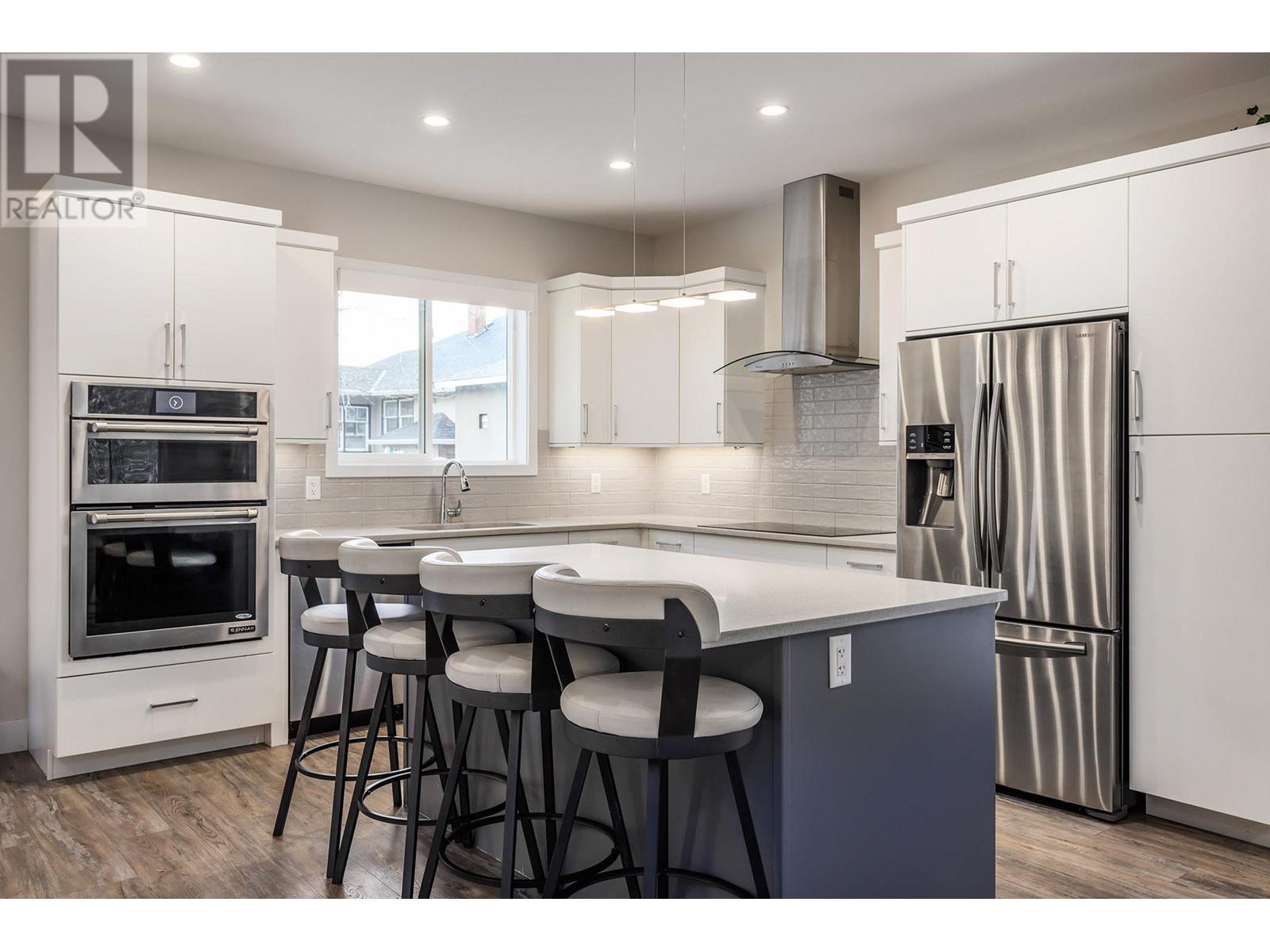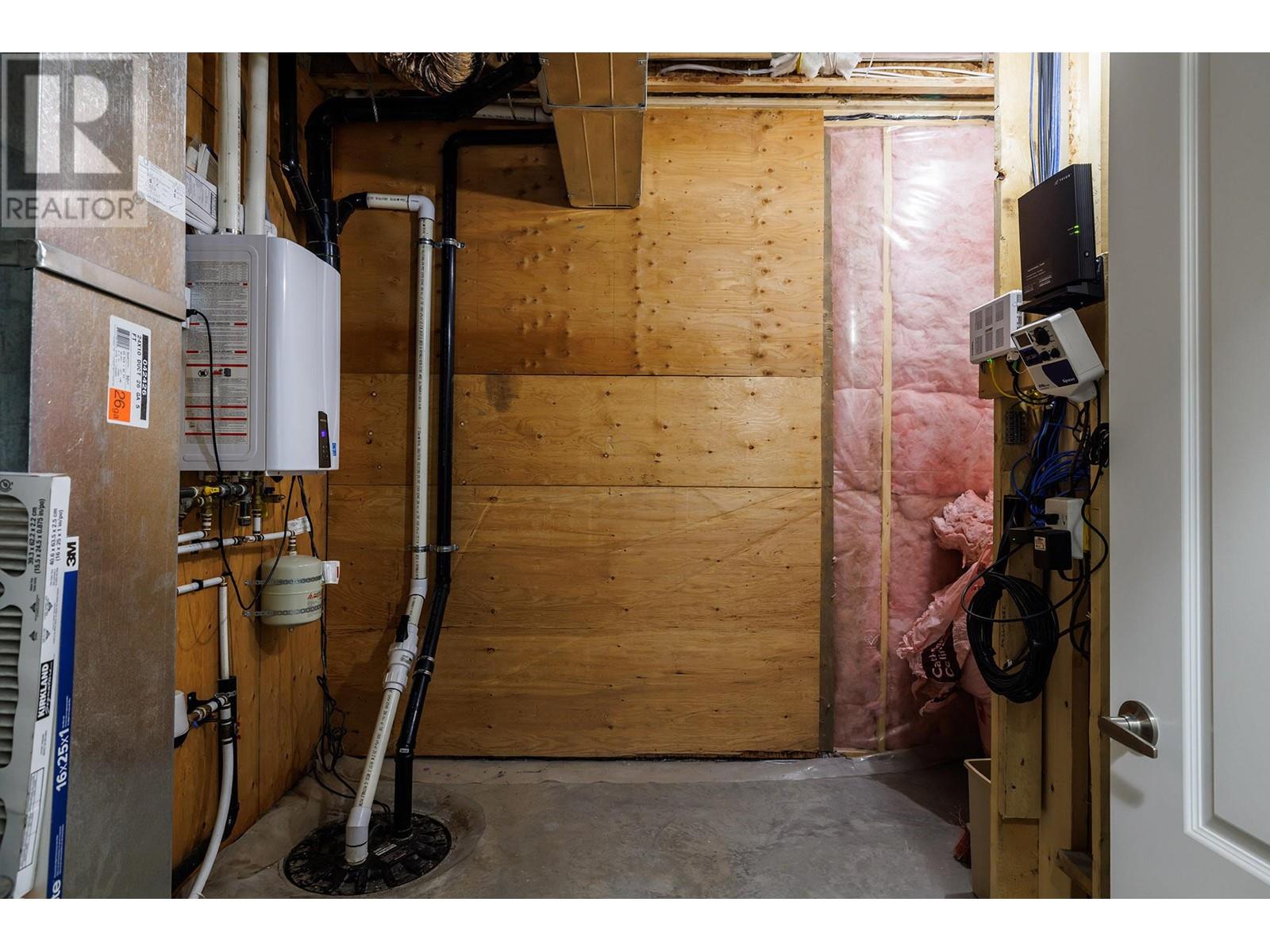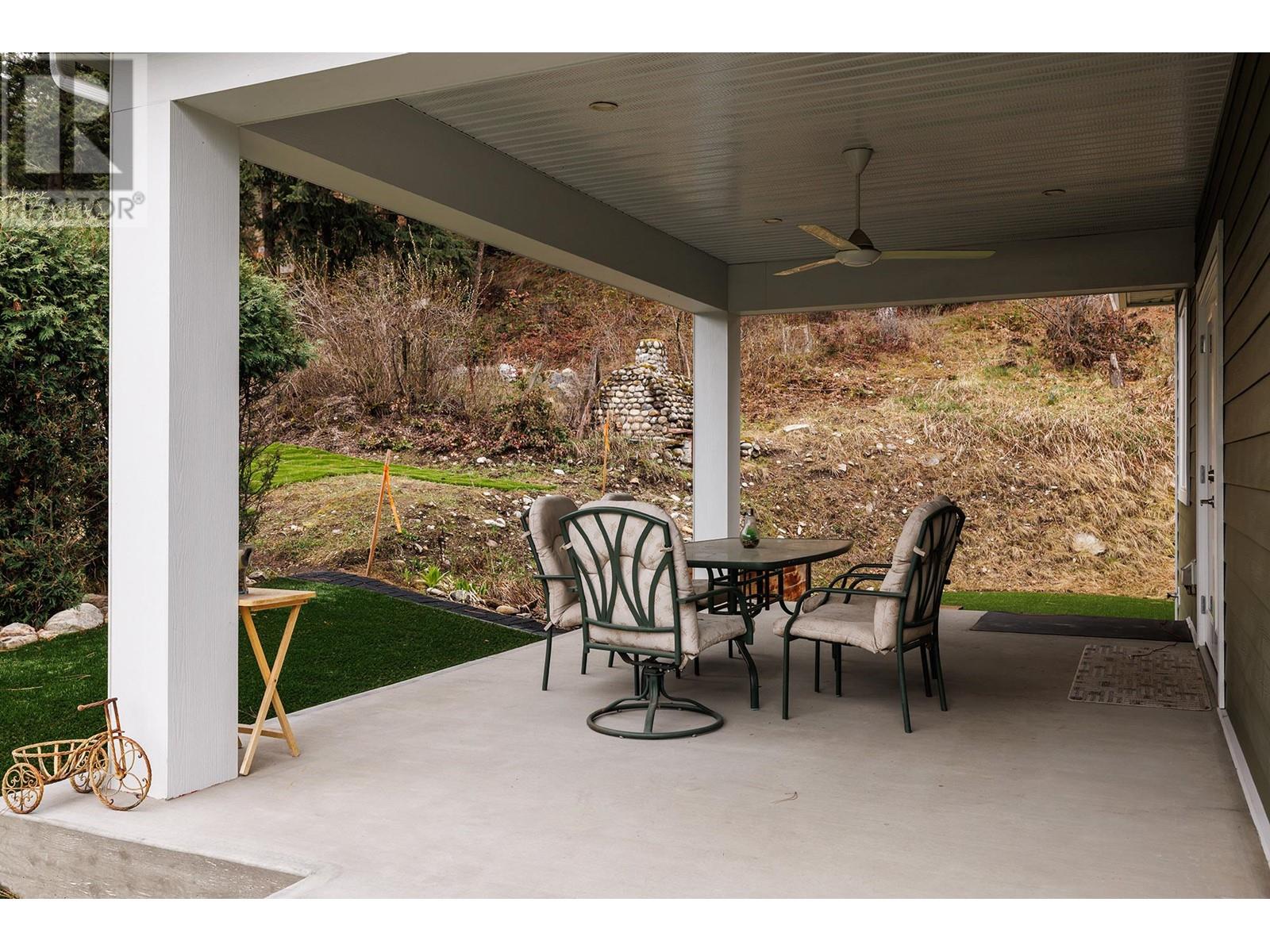873 Dehart Road Kelowna, British Columbia V1W 4N2
$1,090,000
Beautifully Crafted Rancher with basement in Lower Mission. Offering a spacious layout, including a master suite with walk-in closet and ensuite, open concept living areas, a covered patio, with a den/flex room in the basement & double garage. The modern kitchen includes crisp white cabinetry, island, quartz counters, Jenn Air Microwave Wall Oven Combo and Induction Cooktop. The basement also features a 2 bedroom suite with laundry and a separate entrance. This 2019 build boasts quality finishes including; vinyl plank flooring, central A/C, central vac, high ceilings, tankless hot water, gas fireplace, and large windows for abundant natural light. The 0.34 “no scape” yard extends to hill behind the home offering lake and city views, perfect for a terraced garden. Don't miss the chance to own this gem in a great up and coming luxury home neighbourhood with quick access to all points in kelowna. Located on a large lot with great potential for a shop or carriage house with city approval. (id:20737)
Property Details
| MLS® Number | 10314571 |
| Property Type | Single Family |
| Neigbourhood | Lower Mission |
| CommunityFeatures | Pets Allowed |
| Features | Central Island |
| ParkingSpaceTotal | 10 |
Building
| BathroomTotal | 3 |
| BedroomsTotal | 4 |
| Appliances | Range, Refrigerator, Cooktop, Dishwasher, Dryer, Microwave, Washer |
| ConstructedDate | 2019 |
| ConstructionStyleAttachment | Detached |
| CoolingType | Central Air Conditioning |
| FireplaceFuel | Gas |
| FireplacePresent | Yes |
| FireplaceType | Unknown |
| FlooringType | Vinyl |
| HeatingType | Forced Air, See Remarks |
| RoofMaterial | Asphalt Shingle |
| RoofStyle | Unknown |
| StoriesTotal | 2 |
| SizeInterior | 2362 Sqft |
| Type | House |
| UtilityWater | Municipal Water |
Parking
| Attached Garage | 2 |
| RV | 1 |
Land
| Acreage | No |
| Sewer | Municipal Sewage System |
| SizeIrregular | 0.34 |
| SizeTotal | 0.34 Ac|under 1 Acre |
| SizeTotalText | 0.34 Ac|under 1 Acre |
| ZoningType | Unknown |
Rooms
| Level | Type | Length | Width | Dimensions |
|---|---|---|---|---|
| Basement | Utility Room | 10' x 11'1'' | ||
| Basement | Other | 10' x 10' | ||
| Main Level | Laundry Room | 5'5'' x 6'6'' | ||
| Main Level | 4pc Bathroom | 9'3'' x 5'10'' | ||
| Main Level | Bedroom | 9'10'' x 10' | ||
| Main Level | Other | 5' x 6'7'' | ||
| Main Level | 3pc Ensuite Bath | 10'7'' x 7'10'' | ||
| Main Level | Primary Bedroom | 12' x 14'1'' | ||
| Main Level | Living Room | 12' x 14'9'' | ||
| Main Level | Dining Room | 14'9'' x 8'6'' | ||
| Main Level | Foyer | 10'2'' x 4'7'' | ||
| Main Level | Kitchen | 13'7'' x 14'3'' | ||
| Additional Accommodation | Living Room | 17'8'' x 18'1'' | ||
| Additional Accommodation | Bedroom | 10' x 10'5'' | ||
| Additional Accommodation | Bedroom | 10' x 12'9'' | ||
| Additional Accommodation | Full Bathroom | 9'10'' x 9' |
https://www.realtor.ca/real-estate/26925108/873-dehart-road-kelowna-lower-mission
106 - 460 Doyle Avenue
Kelowna, British Columbia V1Y 0C2
(778) 760-9073
www.2percentinterior.ca/
Interested?
Contact us for more information

























