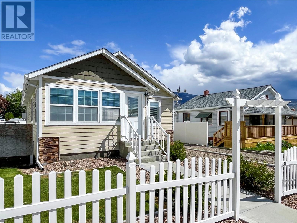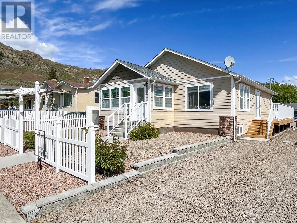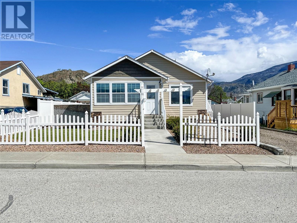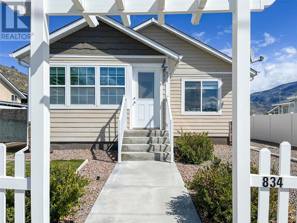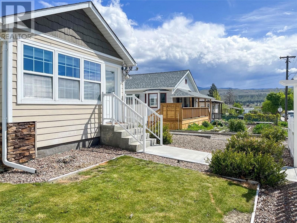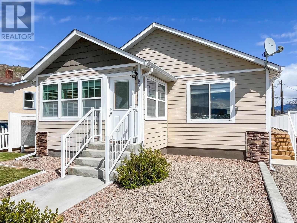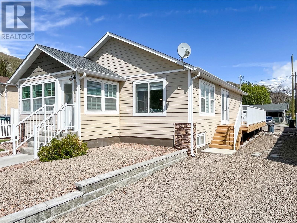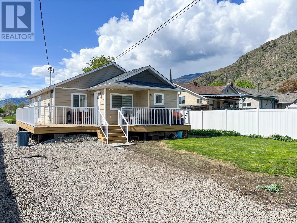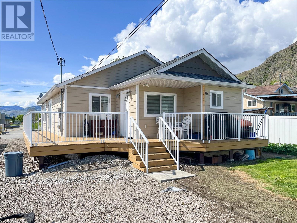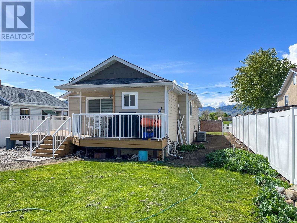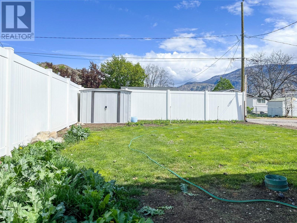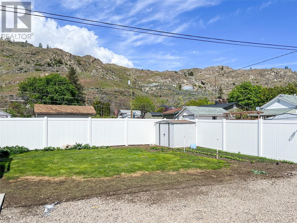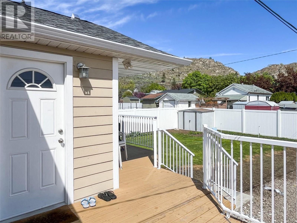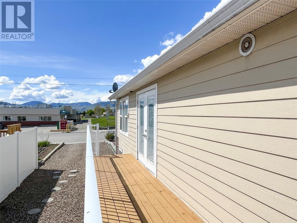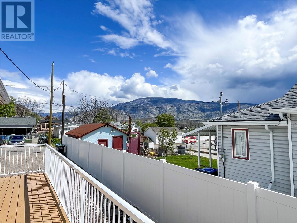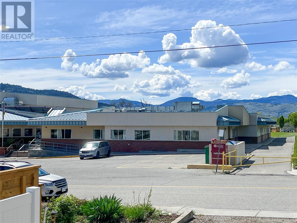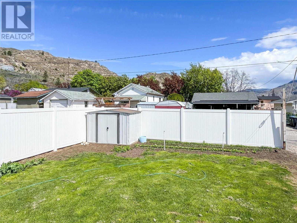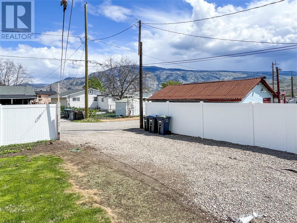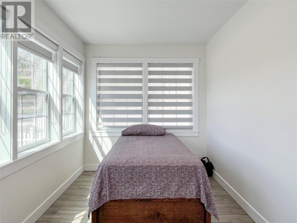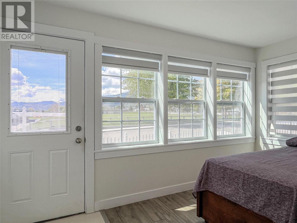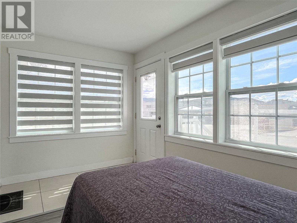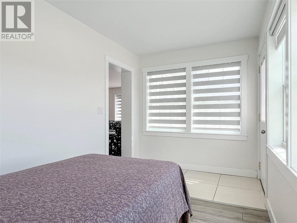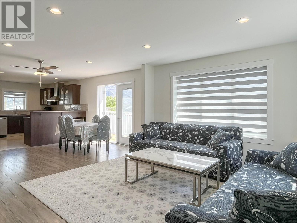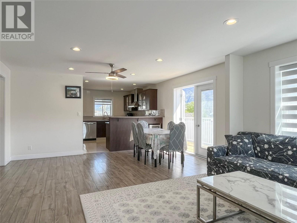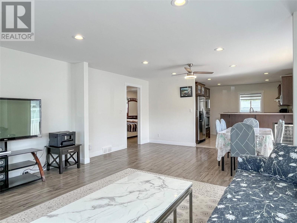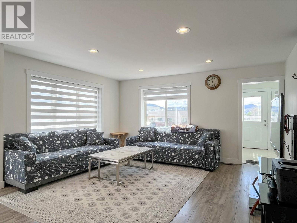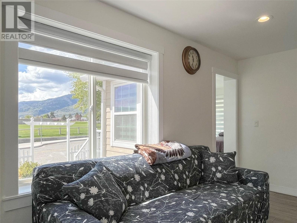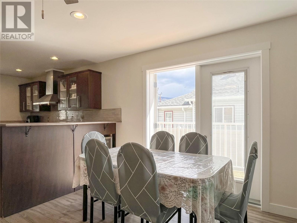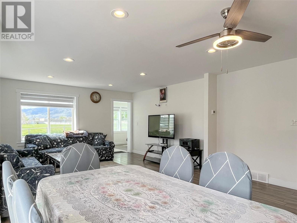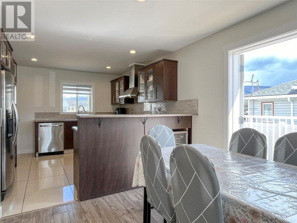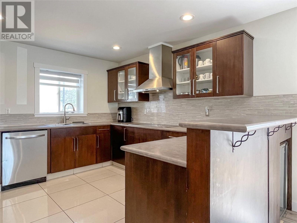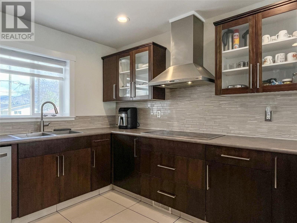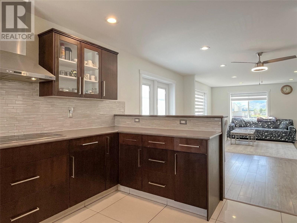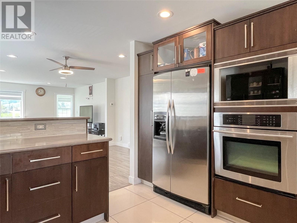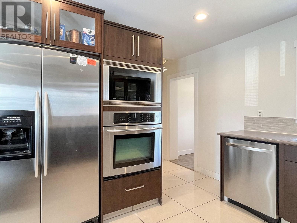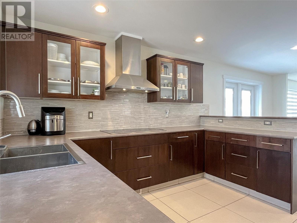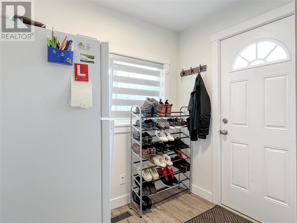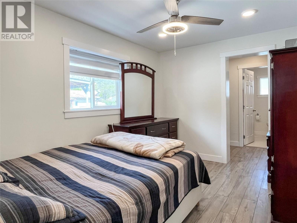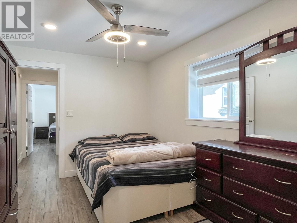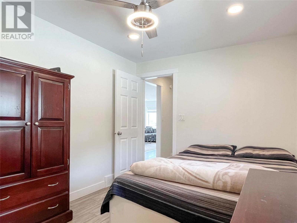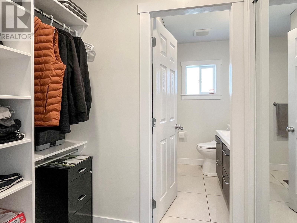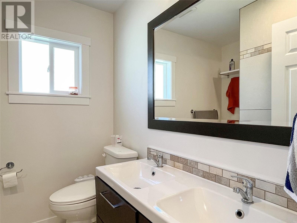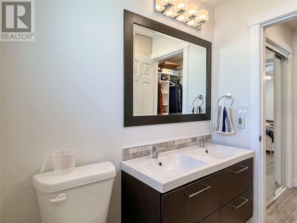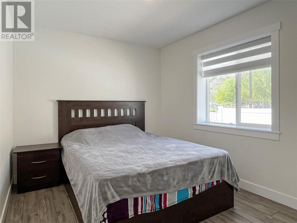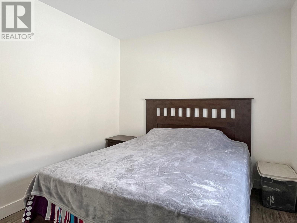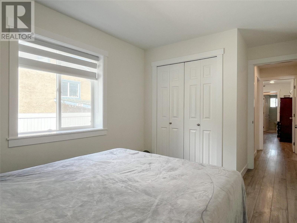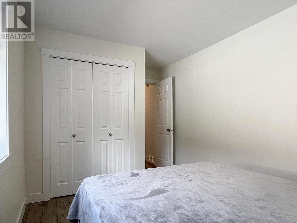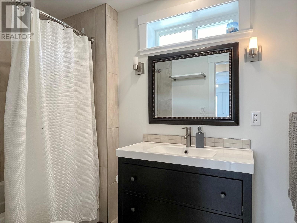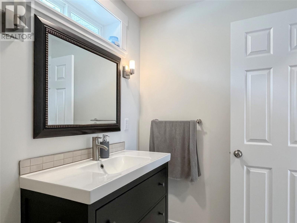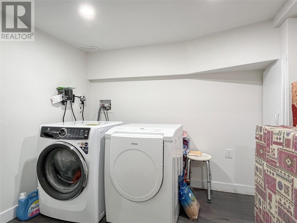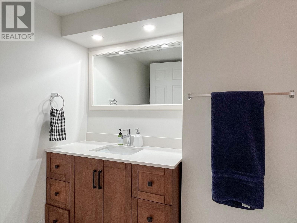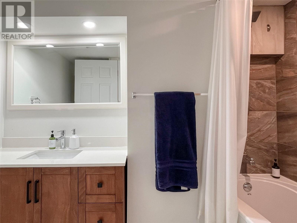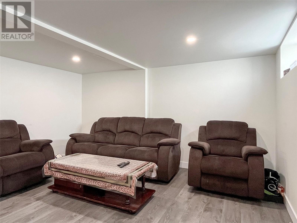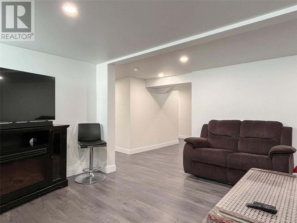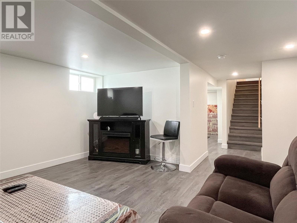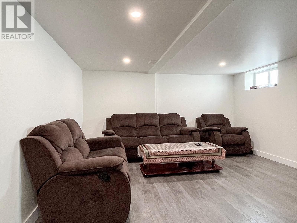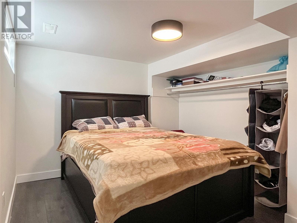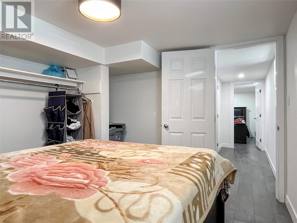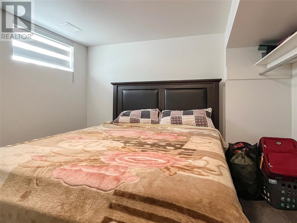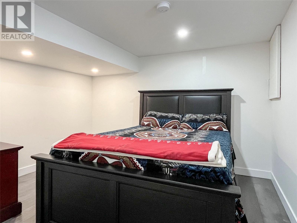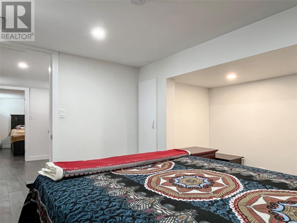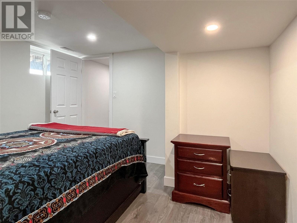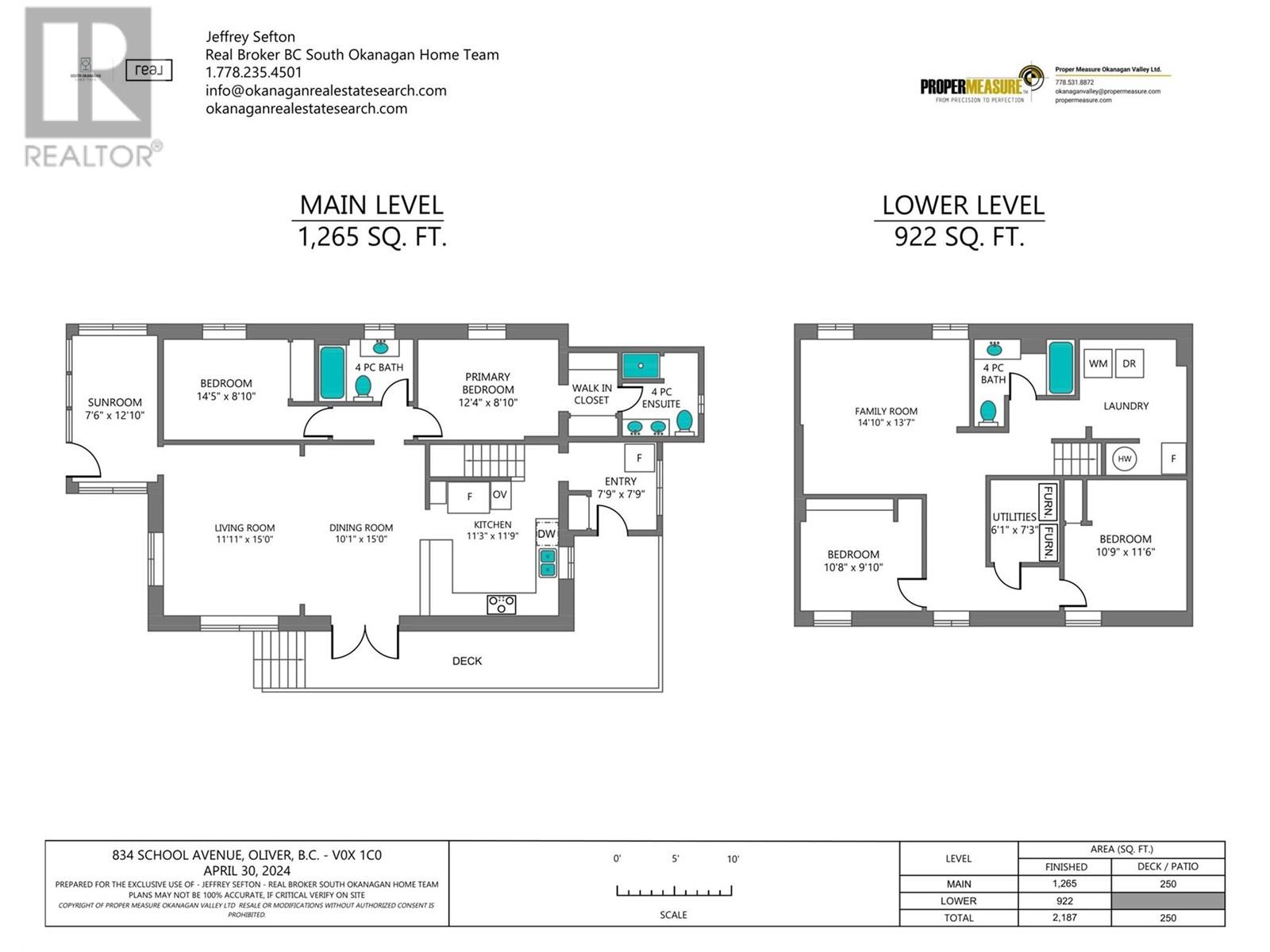834 School Avenue Oliver, British Columbia V0H 1T0
$660,000
Situated in the heart of Oliver, this 4 bedroom, 3 bathroom home is updated and move in ready. On the main is an open kitchen, dining and living room. Featuring a lovely sunroom at the front entrance and a mudroom/storage area at the back entrance. Also on the main is the primary suite with an ensuite bath and heated floors as well as a 2nd bedroom. Downstairs, discover an additional 2 bedrooms, a cozy rec room, and a convenient laundry area. There is space for RV parking and convenient lane and street access. This family-friendly location is ideally positioned across from local schools, making school runs and extracurricular activities a breeze for families with children. (id:20737)
Property Details
| MLS® Number | 10311310 |
| Property Type | Single Family |
| Neigbourhood | Oliver |
| AmenitiesNearBy | Recreation, Schools, Shopping, Ski Area |
| Features | Level Lot |
| ParkingSpaceTotal | 3 |
| ViewType | Mountain View |
Building
| BathroomTotal | 3 |
| BedroomsTotal | 4 |
| Appliances | Range, Refrigerator, Dishwasher, Dryer, Microwave, Washer, Oven - Built-in |
| ArchitecturalStyle | Ranch |
| BasementType | Full |
| ConstructedDate | 1948 |
| ConstructionStyleAttachment | Detached |
| CoolingType | Central Air Conditioning |
| ExteriorFinish | Composite Siding |
| FlooringType | Laminate |
| HeatingFuel | Electric |
| RoofMaterial | Asphalt Shingle |
| RoofStyle | Unknown |
| StoriesTotal | 2 |
| SizeInterior | 2187 Sqft |
| Type | House |
| UtilityWater | Municipal Water |
Parking
| See Remarks | |
| Other | |
| RV | 1 |
Land
| AccessType | Easy Access |
| Acreage | No |
| LandAmenities | Recreation, Schools, Shopping, Ski Area |
| LandscapeFeatures | Level, Underground Sprinkler |
| Sewer | Municipal Sewage System |
| SizeFrontage | 50 Ft |
| SizeIrregular | 0.13 |
| SizeTotal | 0.13 Ac|under 1 Acre |
| SizeTotalText | 0.13 Ac|under 1 Acre |
| ZoningType | Residential |
Rooms
| Level | Type | Length | Width | Dimensions |
|---|---|---|---|---|
| Basement | Utility Room | 5'0'' x 4'0'' | ||
| Basement | Laundry Room | 8'0'' x 8'0'' | ||
| Basement | Family Room | 14'10'' x 13'7'' | ||
| Basement | Bedroom | 10'9'' x 11'6'' | ||
| Basement | Bedroom | 10'8'' x 9'10'' | ||
| Basement | 4pc Bathroom | Measurements not available | ||
| Main Level | Dining Room | 10'1'' x 15'0'' | ||
| Main Level | Family Room | 14'10'' x 13'7'' | ||
| Main Level | Mud Room | 7'9'' x 7'9'' | ||
| Main Level | Primary Bedroom | 12'4'' x 8'10'' | ||
| Main Level | Living Room | 11'11'' x 15'0'' | ||
| Main Level | Kitchen | 11'3'' x 11'9'' | ||
| Main Level | Sunroom | 7'6'' x 12'10'' | ||
| Main Level | 4pc Ensuite Bath | Measurements not available | ||
| Main Level | Bedroom | 14'5'' x 8'10'' | ||
| Main Level | 4pc Bathroom | 8'4'' x 5'6'' |
https://www.realtor.ca/real-estate/26836500/834-school-avenue-oliver-oliver
#1100 - 1631 Dickson Avenue
Kelowna, British Columbia V1Y 0B5
(888) 828-8447
www.onereal.com/
#1100 - 1631 Dickson Avenue
Kelowna, British Columbia V1Y 0B5
(888) 828-8447
www.onereal.com/
200 - 7404 King George Blvd
Surrey, British Columbia V3W 1N6
(888) 828-8447
www.onereal.com/
Interested?
Contact us for more information

