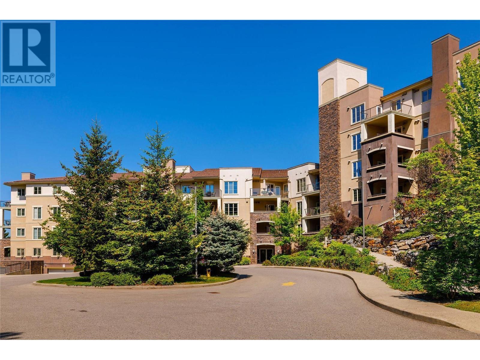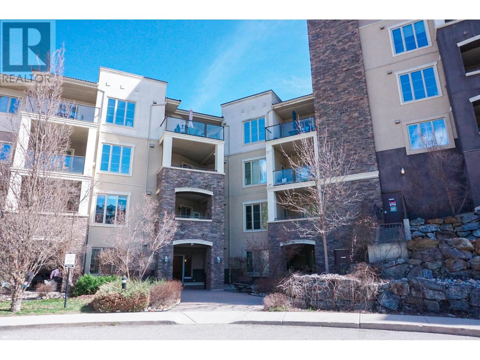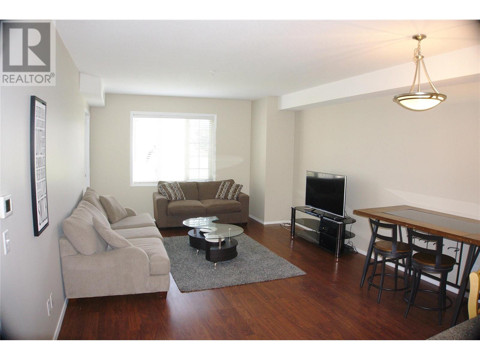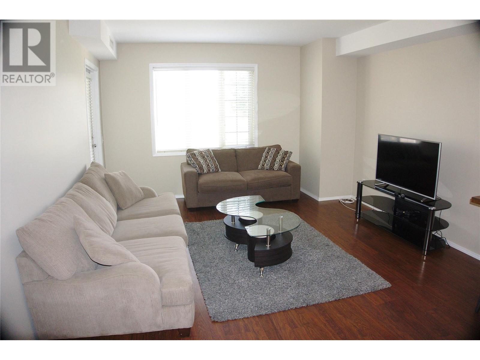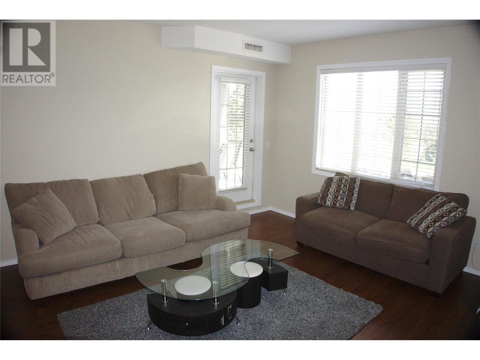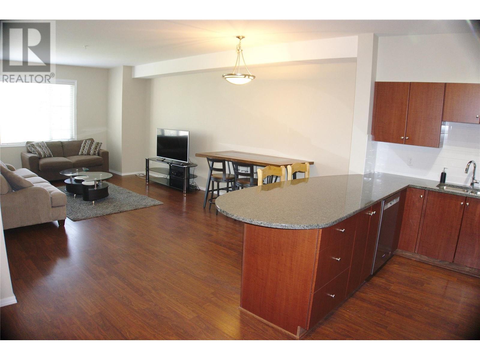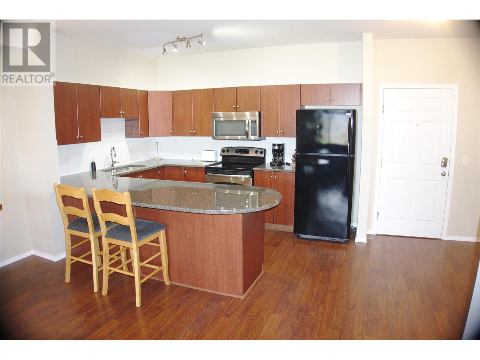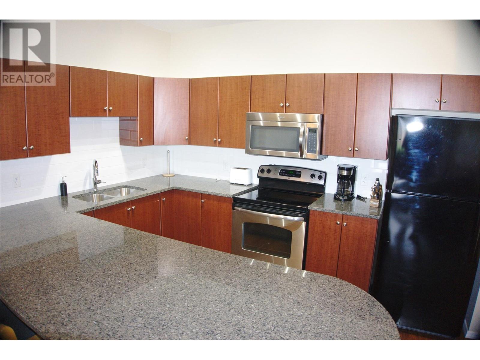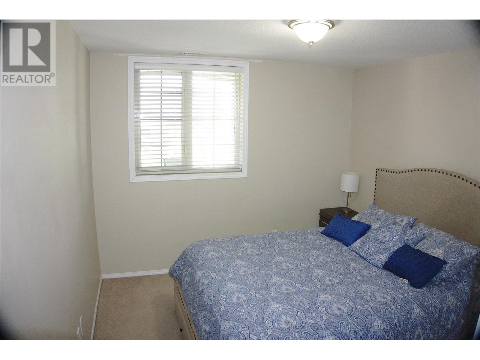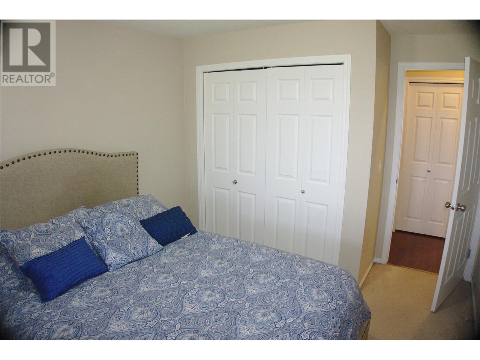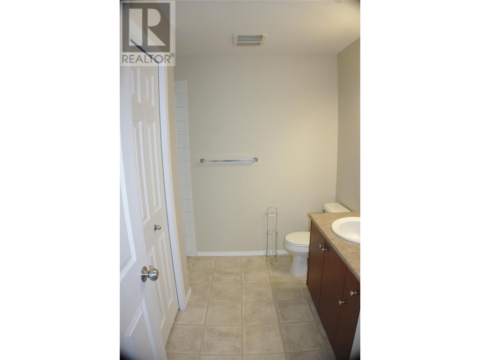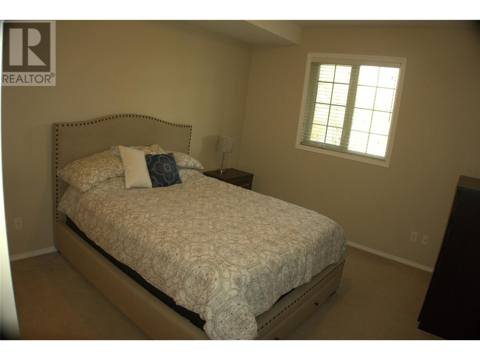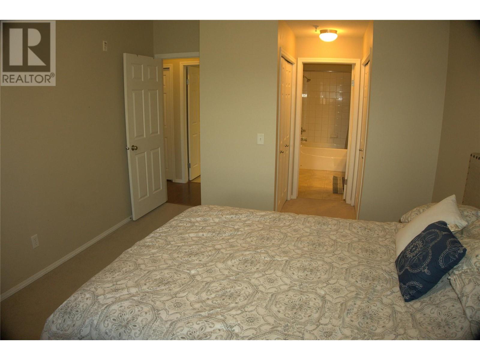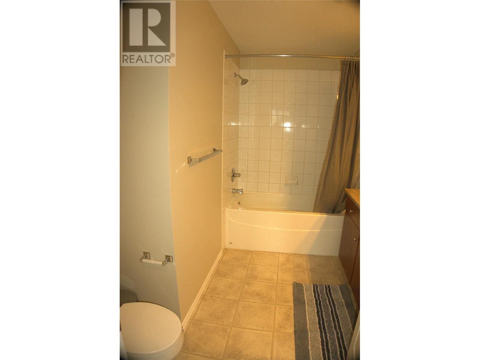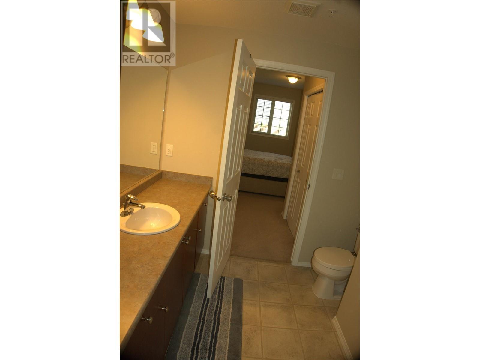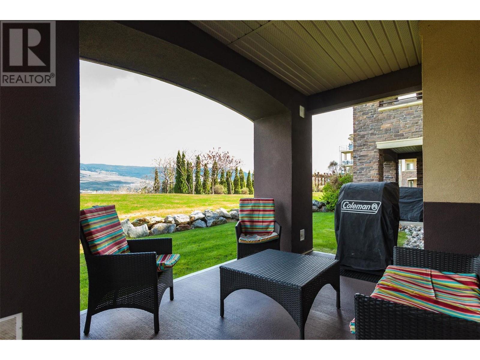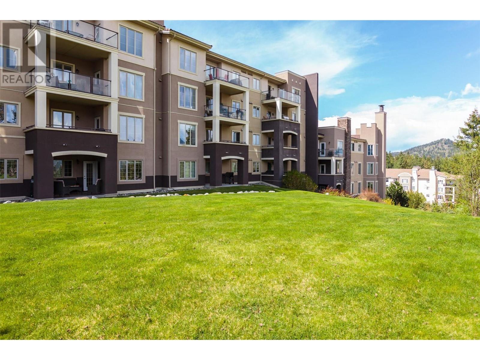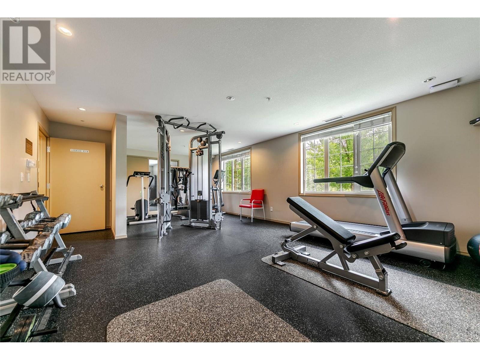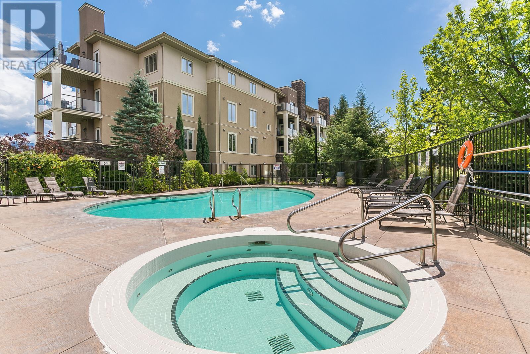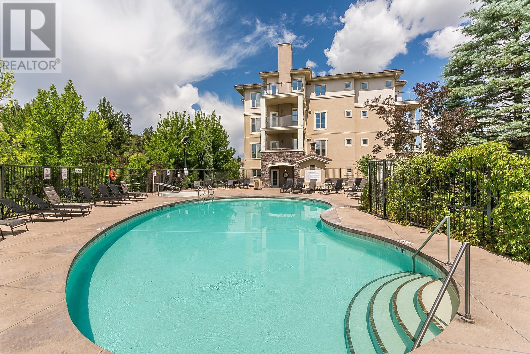1875 Country Club Drive Unit# 1316 Kelowna, British Columbia V1V 2W7
$498,800Maintenance, Reserve Fund Contributions, Heat, Insurance, Ground Maintenance, Property Management, Other, See Remarks, Recreation Facilities, Sewer, Waste Removal, Water
$682.98 Monthly
Maintenance, Reserve Fund Contributions, Heat, Insurance, Ground Maintenance, Property Management, Other, See Remarks, Recreation Facilities, Sewer, Waste Removal, Water
$682.98 MonthlyPINNACLE POINTE - This 2 bedroom, 2 bathroom unit is a rare find. A spacious living area, opening to a large walkout backyard with beautiful mountain views, located on third floor with quick access to the meeting office, fitness gym and outdoor pool/hot tub amenities. A well maintained unit, fully furnished, great for a turn key rental. Updated flooring, paint and appliances. Great location, close to transit, UBC Okanagan Campus, airport, shopping, restaurants, parks, trails, golf course and more. All furniture, bedding & towels included! One underground parking stall. Bike storage room. Excellent place for investors, students, and golfers. (id:20737)
Property Details
| MLS® Number | 10311329 |
| Property Type | Single Family |
| Neigbourhood | University District |
| Community Name | PINNACLE POINT |
| AmenitiesNearBy | Golf Nearby, Public Transit, Airport, Park, Recreation, Schools, Shopping |
| CommunityFeatures | Pets Allowed, Pets Allowed With Restrictions |
| Features | See Remarks, One Balcony |
| ParkingSpaceTotal | 1 |
| PoolType | Inground Pool, Outdoor Pool, Pool |
| ViewType | Mountain View, Valley View, View (panoramic) |
Building
| BathroomTotal | 2 |
| BedroomsTotal | 2 |
| Appliances | Refrigerator, Dishwasher, Range - Electric, Microwave, Washer |
| ConstructedDate | 2008 |
| CoolingType | Central Air Conditioning |
| ExteriorFinish | Stone, Stucco |
| FireProtection | Sprinkler System-fire, Smoke Detector Only |
| FlooringType | Carpeted, Laminate, Tile |
| HeatingType | Forced Air, See Remarks |
| RoofMaterial | Tile |
| RoofStyle | Unknown |
| StoriesTotal | 1 |
| SizeInterior | 1085 Sqft |
| Type | Apartment |
| UtilityWater | Municipal Water |
Parking
| Underground | 1 |
Land
| AccessType | Easy Access |
| Acreage | No |
| LandAmenities | Golf Nearby, Public Transit, Airport, Park, Recreation, Schools, Shopping |
| LandscapeFeatures | Landscaped, Underground Sprinkler |
| Sewer | Municipal Sewage System |
| SizeTotalText | Under 1 Acre |
| ZoningType | Unknown |
Rooms
| Level | Type | Length | Width | Dimensions |
|---|---|---|---|---|
| Main Level | Bedroom | 10'6'' x 10' | ||
| Main Level | Full Ensuite Bathroom | 9' x 6' | ||
| Main Level | Primary Bedroom | 11'5'' x 10'10'' | ||
| Main Level | Full Bathroom | 8'9'' x 5'5'' | ||
| Main Level | Living Room | 14'4'' x 13'10'' | ||
| Main Level | Kitchen | 13'10'' x 9' | ||
| Main Level | Dining Room | 7'5'' x 13'10'' |
11925 80 Avenue
Delta, British Columbia V4C 1Y1
(604) 590-4888
(604) 597-7771
www.rprdelta.com/
Interested?
Contact us for more information

