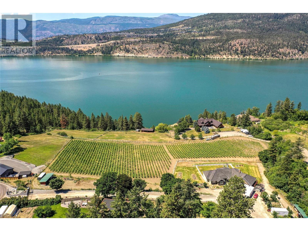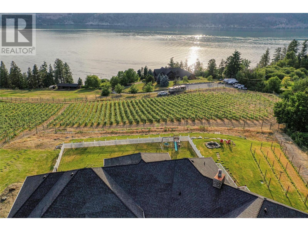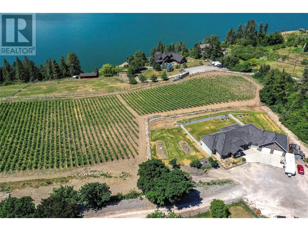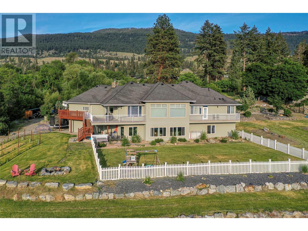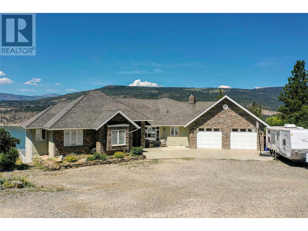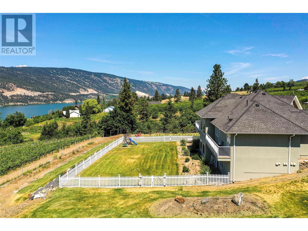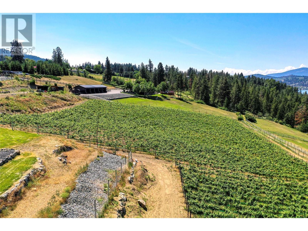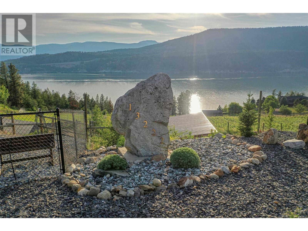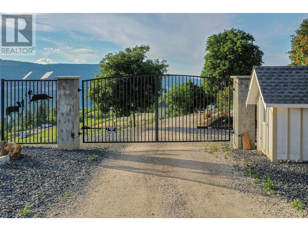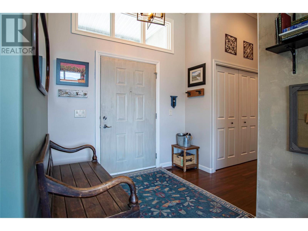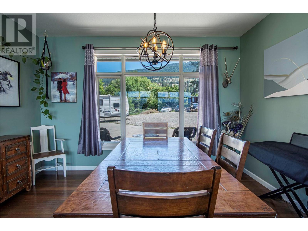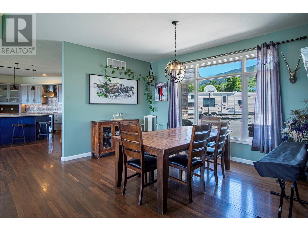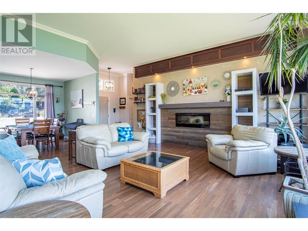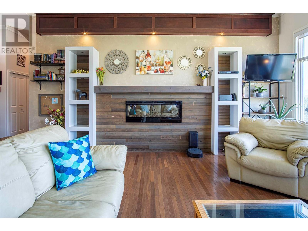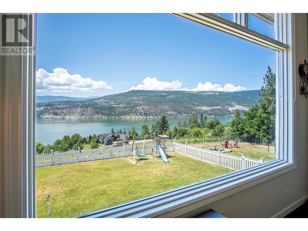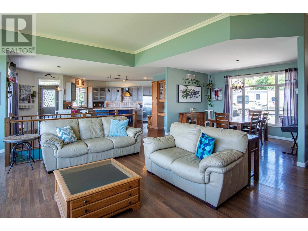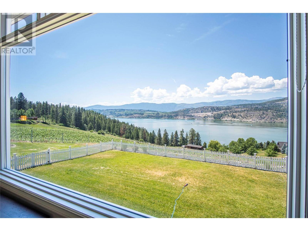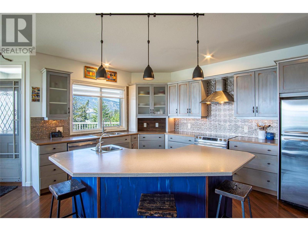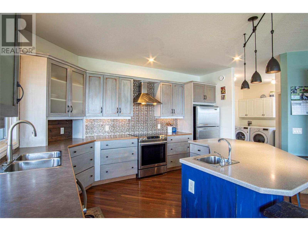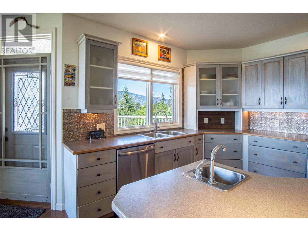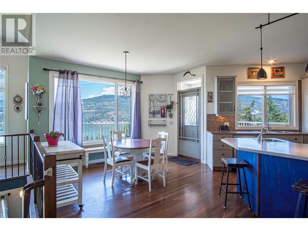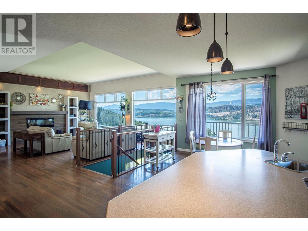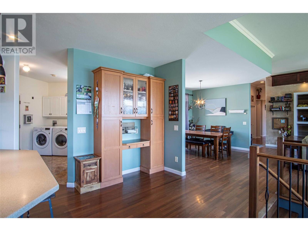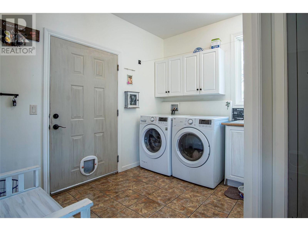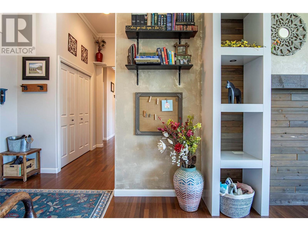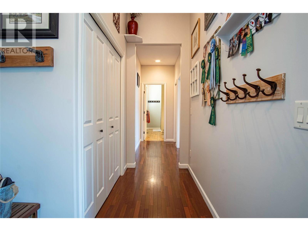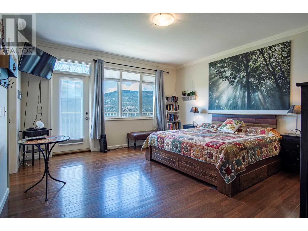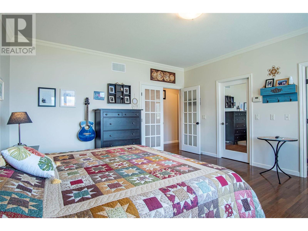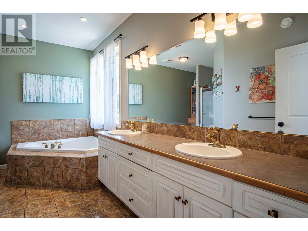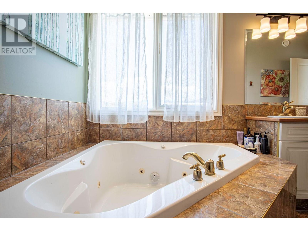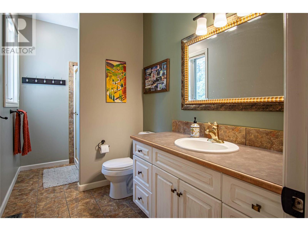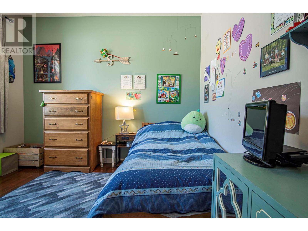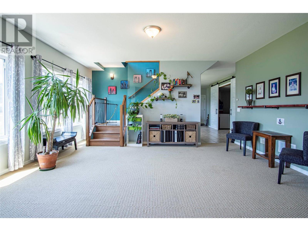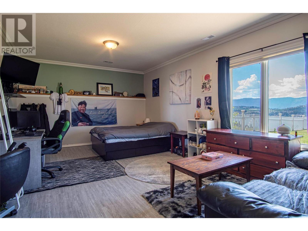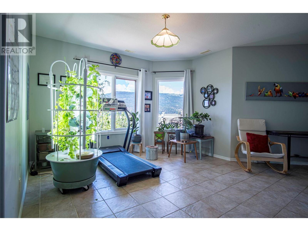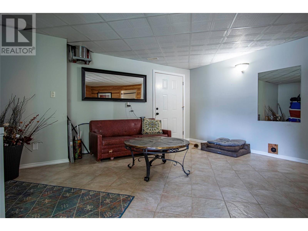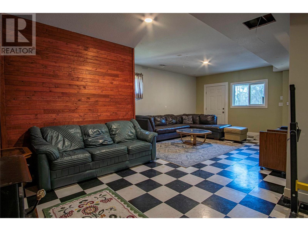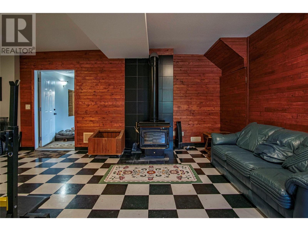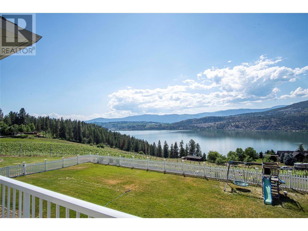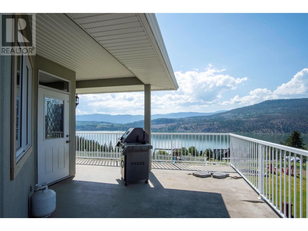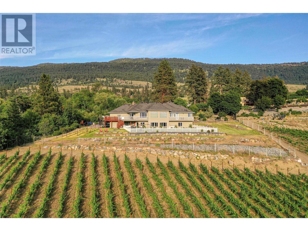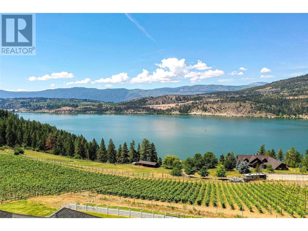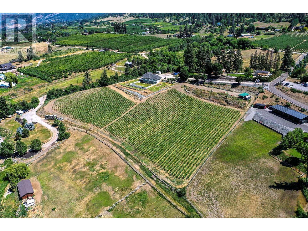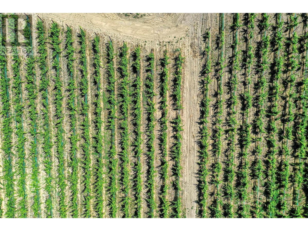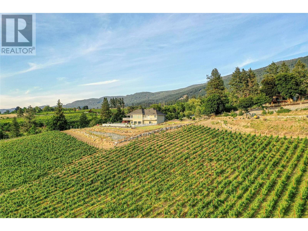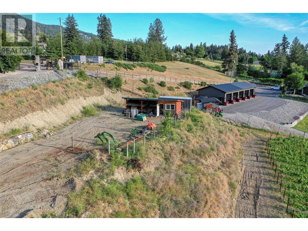13222 Oyama Road Lake Country, British Columbia V4V 2A5
$2,650,000
Discover the epitome of luxury living on this breathtaking 6.55-acre estate with panoramic lake vistas! A paradise for wine enthusiasts, it boasts 4 acres of high-density, organic vineyards yielding Pinot Gris, Pinot Noir & Gamier Noir Grapes. As most of the region, frost did effect the crop, but the good news is most of the vines will recover, and produce higher yields as it ages. Ideal for hosting guests, the bright and airy walkout rancher features 4 bedrooms and 4 bathrooms, with heated tile floors in all baths. The main level comprises of 3 beds and 2 baths, while the finished walk-out basement includes a spacious rec room, fitness area, 1 bed, and 2 full baths with roughed-in plumbing for a potential secondary suite. A private man cave with a cozy wood stove adds charm. Geothermal heating & cooling ensure comfort year-round. Outdoors, revel in an RV pad with Sani dump, municipal water & well access, and irrigation rights to Ribbleworth Creek. The property includes 2-3 sided barns, a chicken coop, and is fully deer fenced & gated for security & privacy. This extraordinary property offers limitless possibilities – book your tour today and seize this opportunity! (id:20737)
Property Details
| MLS® Number | 10308703 |
| Property Type | Single Family |
| Neigbourhood | Lake Country East / Oyama |
| AmenitiesNearBy | Golf Nearby, Airport, Schools |
| Features | Irregular Lot Size, Central Island, Jacuzzi Bath-tub, Two Balconies |
| ParkingSpaceTotal | 14 |
| ViewType | Lake View, Mountain View, Valley View, View (panoramic) |
Building
| BathroomTotal | 4 |
| BedroomsTotal | 4 |
| Appliances | Refrigerator, Dishwasher, Dryer, Range - Electric, Microwave, Washer |
| ArchitecturalStyle | Ranch |
| BasementType | Full |
| ConstructedDate | 2005 |
| ConstructionStyleAttachment | Detached |
| CoolingType | Central Air Conditioning, See Remarks |
| ExteriorFinish | Stone, Stucco |
| FireplaceFuel | Unknown |
| FireplacePresent | Yes |
| FireplaceType | Decorative,free Standing Metal |
| FlooringType | Carpeted, Hardwood, Tile |
| HeatingFuel | Geo Thermal |
| RoofMaterial | Asphalt Shingle |
| RoofStyle | Unknown |
| StoriesTotal | 2 |
| SizeInterior | 4793 Sqft |
| Type | House |
| UtilityWater | Municipal Water |
Parking
| See Remarks | |
| Attached Garage | 2 |
| Heated Garage |
Land
| Acreage | Yes |
| FenceType | Fence |
| LandAmenities | Golf Nearby, Airport, Schools |
| LandscapeFeatures | Landscaped, Underground Sprinkler |
| Sewer | Septic Tank |
| SizeFrontage | 682 Ft |
| SizeIrregular | 6.55 |
| SizeTotal | 6.55 Ac|5 - 10 Acres |
| SizeTotalText | 6.55 Ac|5 - 10 Acres |
| SurfaceWater | Creeks, Creek Or Stream |
| ZoningType | Unknown |
Rooms
| Level | Type | Length | Width | Dimensions |
|---|---|---|---|---|
| Basement | Recreation Room | 37'3'' x 26'8'' | ||
| Basement | Games Room | 20'3'' x 17'7'' | ||
| Basement | Foyer | 18'7'' x 15'7'' | ||
| Basement | Den | 14'5'' x 11'9'' | ||
| Basement | Utility Room | 16'0'' x 11'5'' | ||
| Basement | Storage | 9'0'' x 21'11'' | ||
| Basement | Storage | 12'4'' x 8'3'' | ||
| Basement | Pantry | 6'1'' x 8'7'' | ||
| Basement | Other | 9'1'' x 5'10'' | ||
| Basement | Family Room | 33'1'' x 19'9'' | ||
| Basement | Bedroom | 19'8'' x 13'1'' | ||
| Basement | 3pc Bathroom | 11'5'' x 5'0'' | ||
| Basement | 4pc Ensuite Bath | 17'8'' x 8'8'' | ||
| Main Level | 3pc Bathroom | 11'8'' x 5'9'' | ||
| Main Level | 6pc Ensuite Bath | 14'7'' x 14'1'' | ||
| Main Level | Bedroom | 12'1'' x 10'11'' | ||
| Main Level | Bedroom | 10'10'' x 13'1'' | ||
| Main Level | Primary Bedroom | 15'1'' x 15'10'' | ||
| Main Level | Laundry Room | 10'3'' x 10'2'' | ||
| Main Level | Dining Nook | 12'6'' x 10'9'' | ||
| Main Level | Kitchen | 18'6'' x 16'1'' | ||
| Main Level | Dining Room | 13'7'' x 9'4'' | ||
| Main Level | Living Room | 23'2'' x 20'4'' |
https://www.realtor.ca/real-estate/26707902/13222-oyama-road-lake-country-lake-country-east-oyama

5603 27th Street
Vernon, British Columbia V1T 8Z5
(250) 549-4161
(250) 549-7007
www.remaxvernon.com/
Interested?
Contact us for more information

