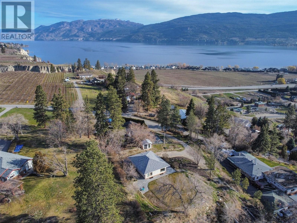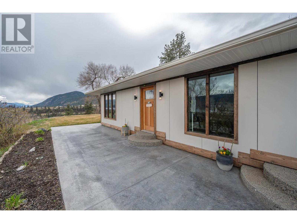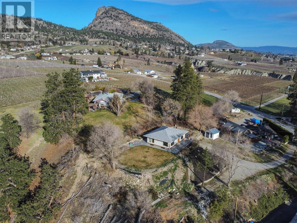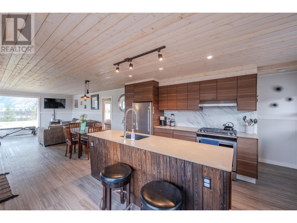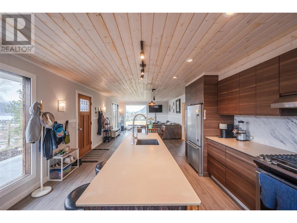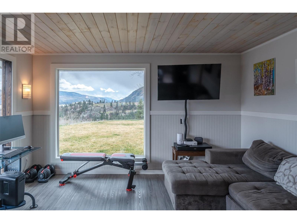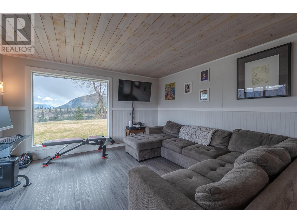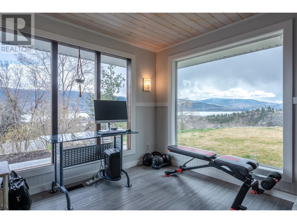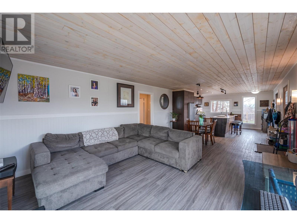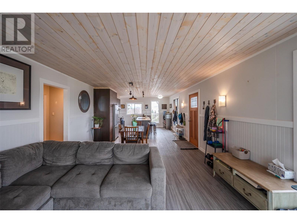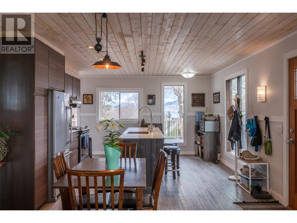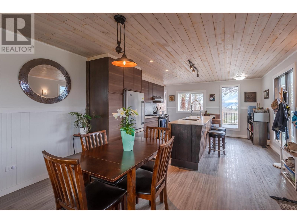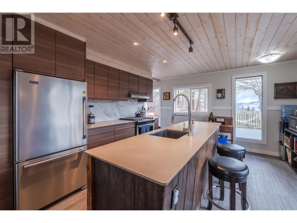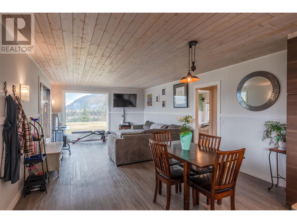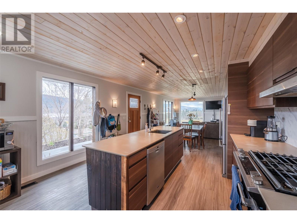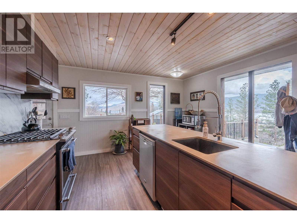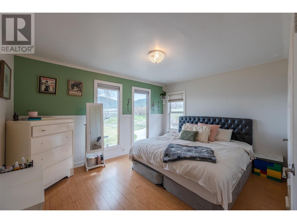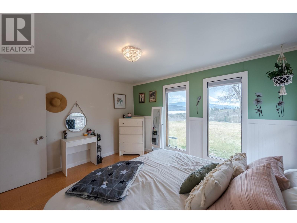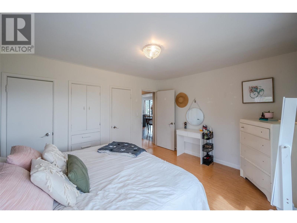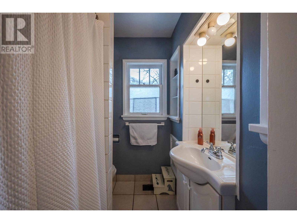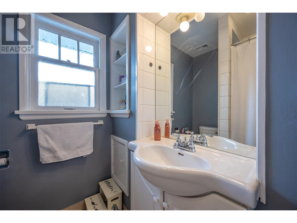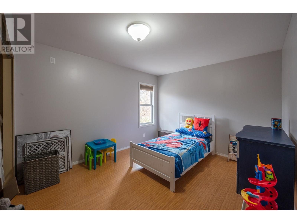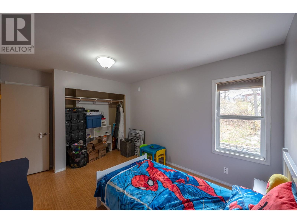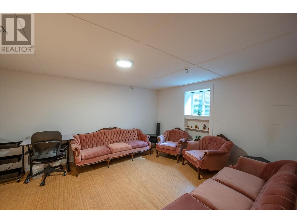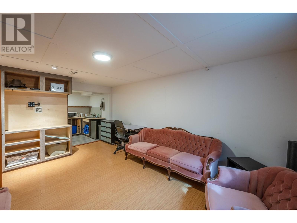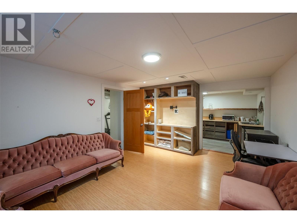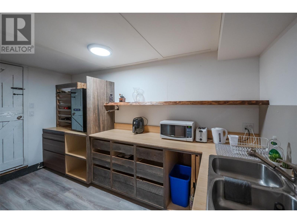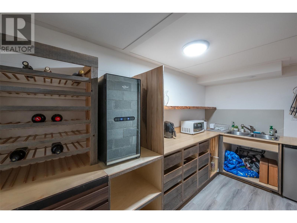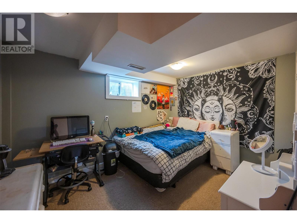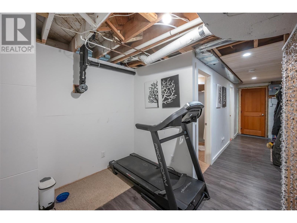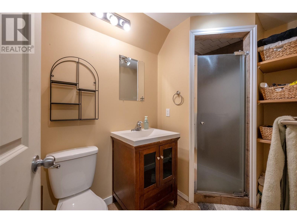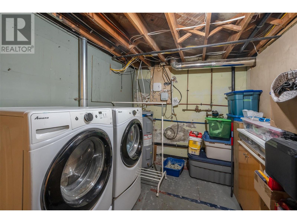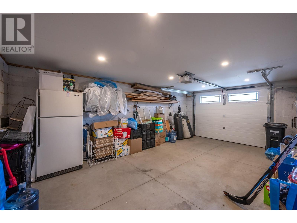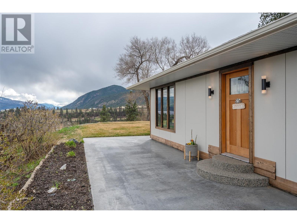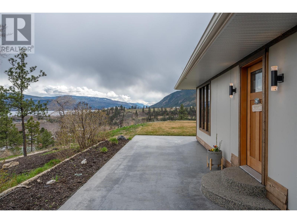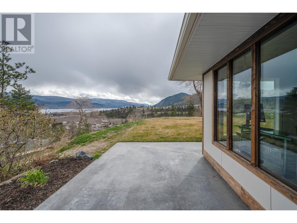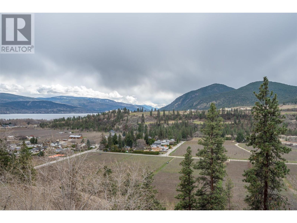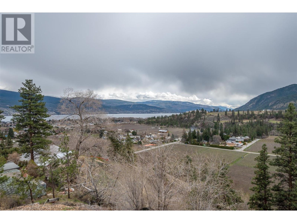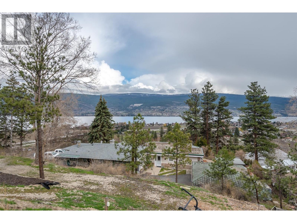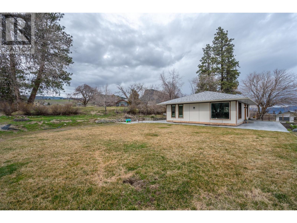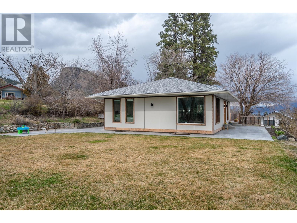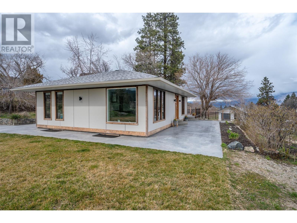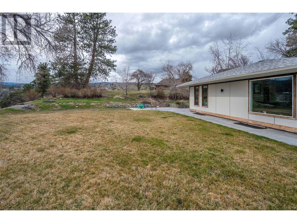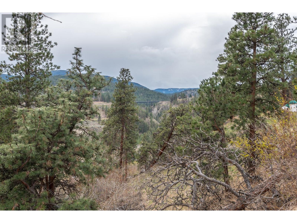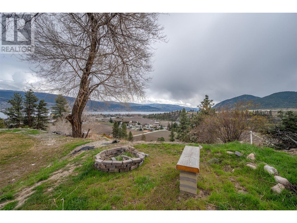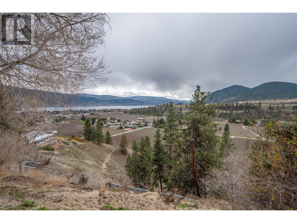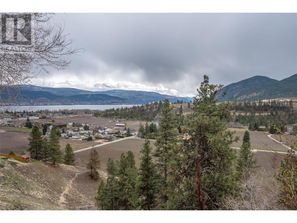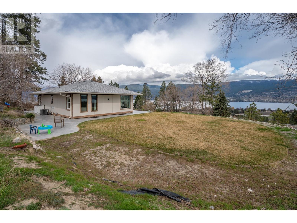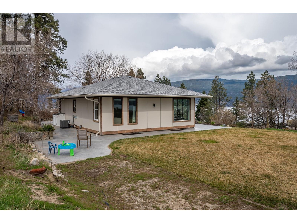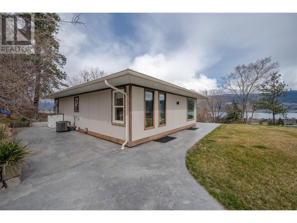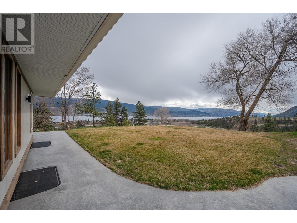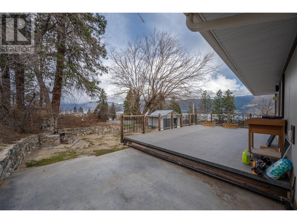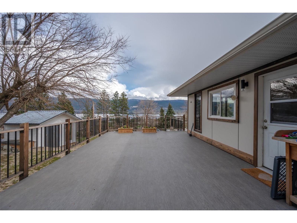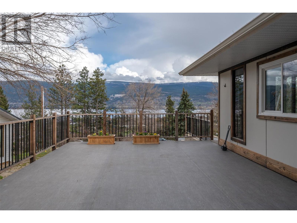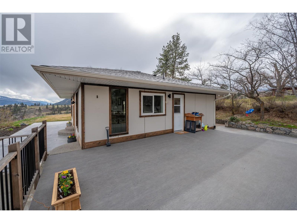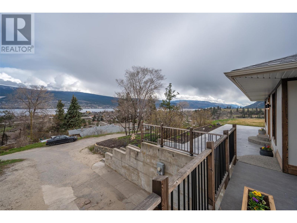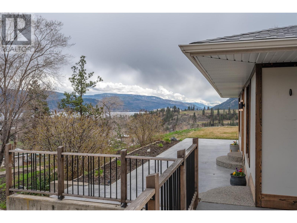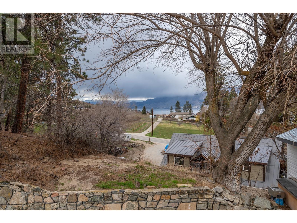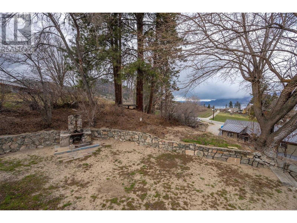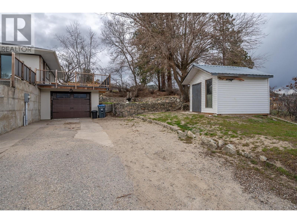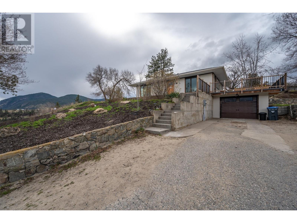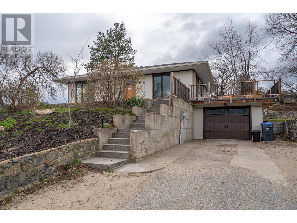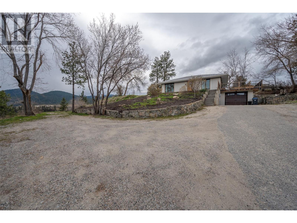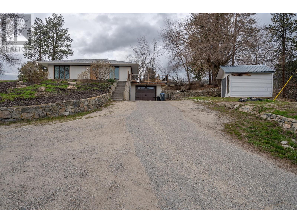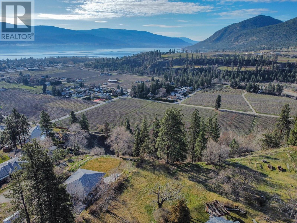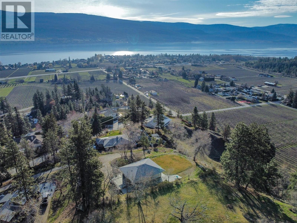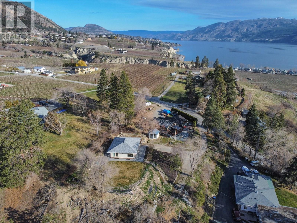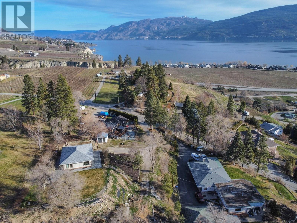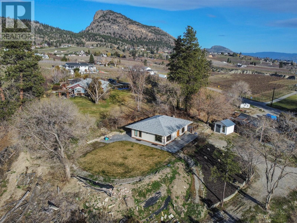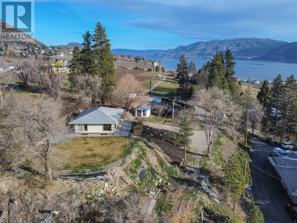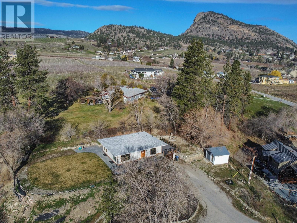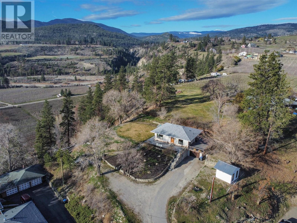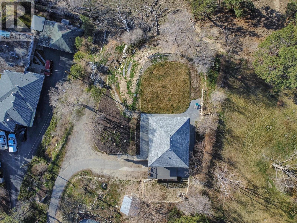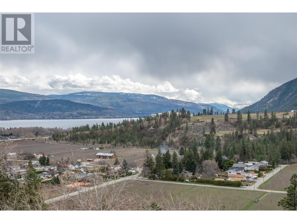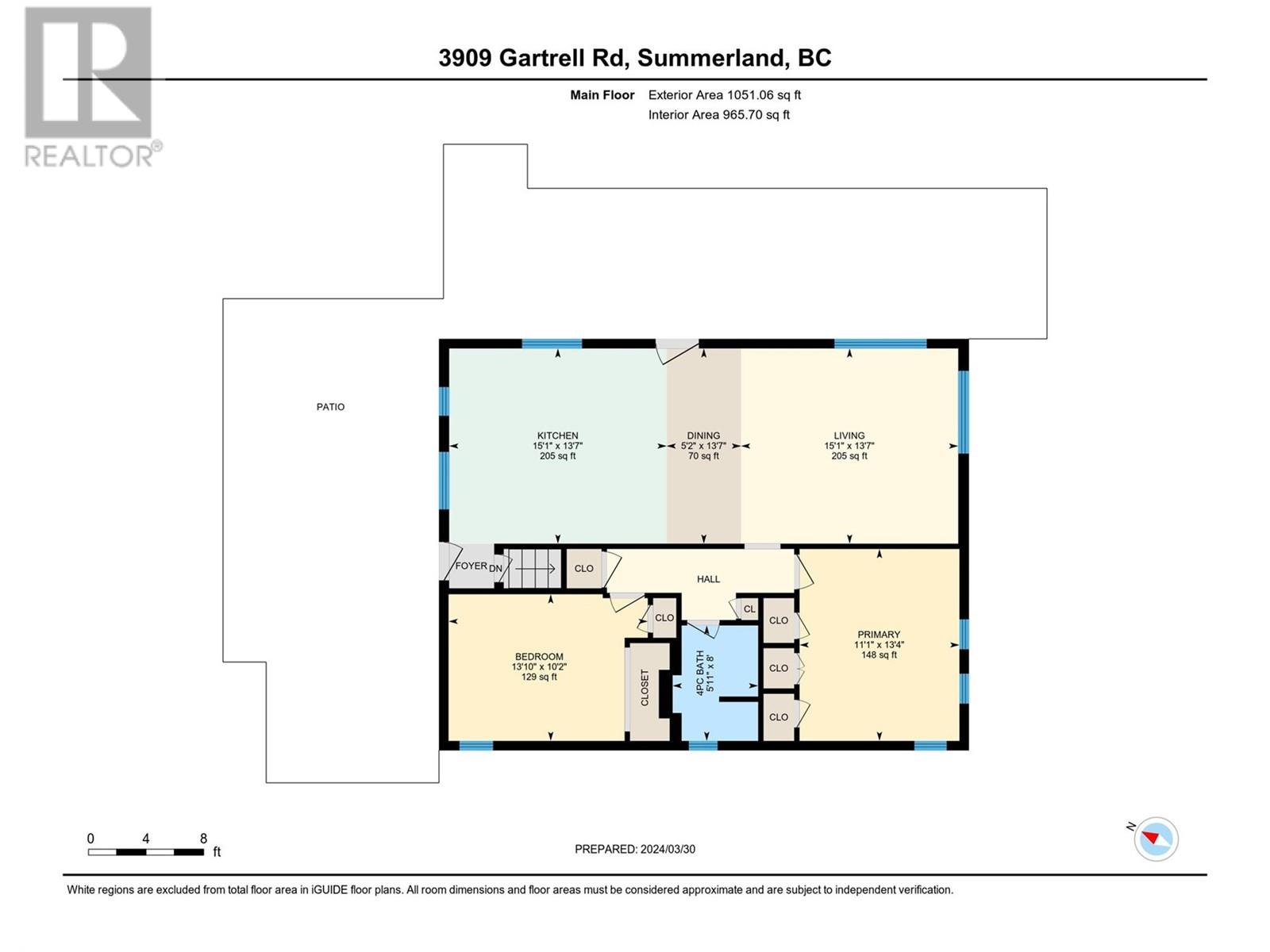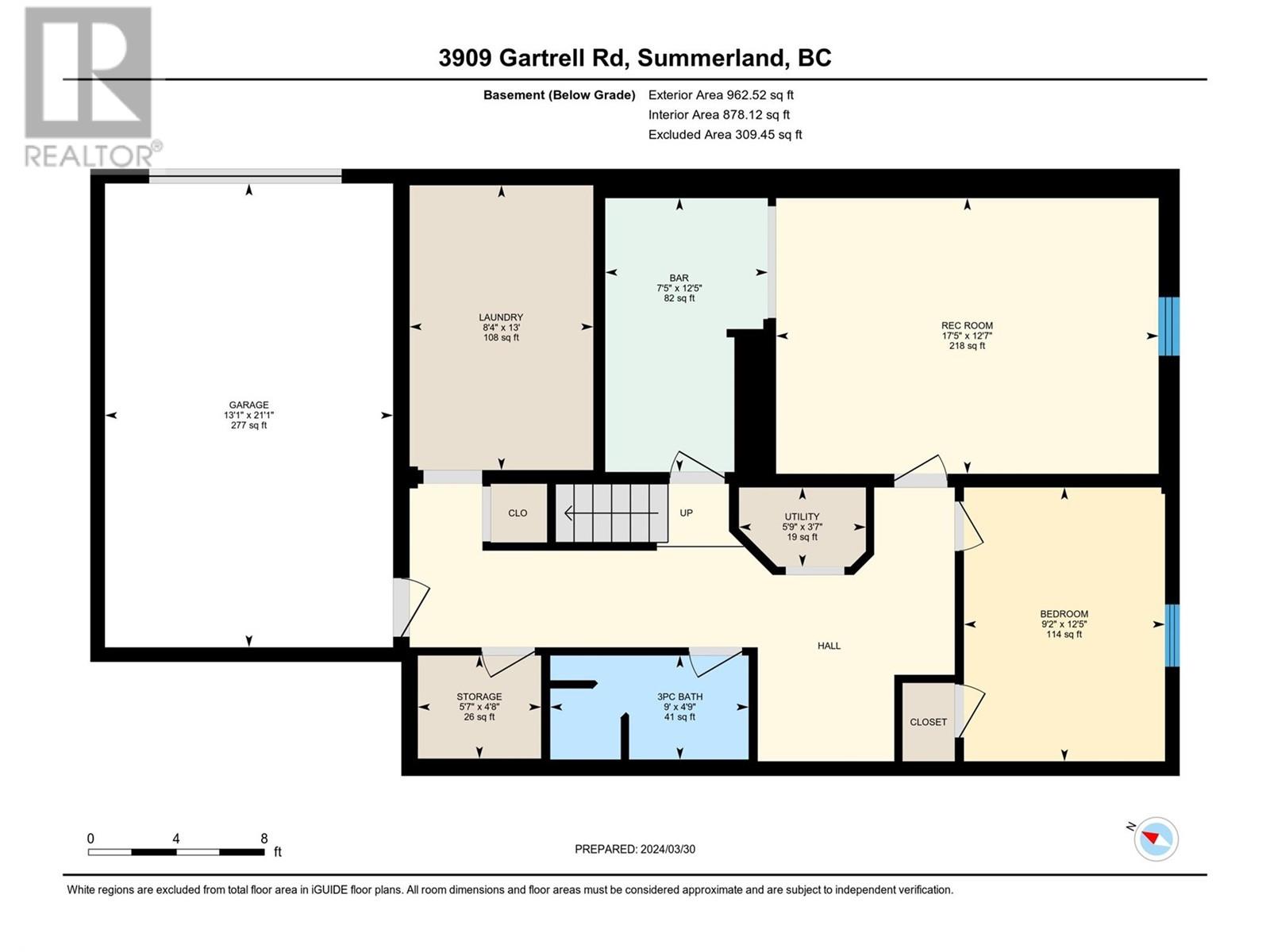3909 Gartrell Road Summerland, British Columbia V0H 1Z4
$999,000
Welcome to your own private oasis! Nestled on a sprawling 1-acre property, this stunning home offers unparalleled panoramic views of the lake, valley, orchards, and vineyards – a true Okanagan paradise. Step inside this updated, move-in-ready home featuring 3 bedrooms and 2 bathrooms. On the main living area, you'll find 2 bedrooms, a bathroom, a kitchen, and a living room – all bathed in natural light streaming through large windows, framing the breathtaking views. The lower level boasts a third bedroom, a bathroom, a spacious rec room, and a convenient kitchenette area. Entertain in style on the expansive deck off the kitchen, where you can soak in the scenery and embrace the quintessential Okanagan lifestyle. With a garage and ample additional parking for your boat or RV, this property offers both convenience and versatility. Don't miss the opportunity to own this one-of-a-kind home and property. Schedule your showing today. Be sure to check out the 3D tour online for a virtual preview! (id:20737)
Property Details
| MLS® Number | 10308519 |
| Property Type | Single Family |
| Neigbourhood | Trout Creek |
| CommunityFeatures | Pets Allowed, Rentals Allowed |
| ParkingSpaceTotal | 1 |
| ViewType | Lake View |
Building
| BathroomTotal | 2 |
| BedroomsTotal | 3 |
| Appliances | Refrigerator, Dishwasher, Range - Gas, Washer & Dryer |
| ArchitecturalStyle | Ranch |
| BasementType | Full |
| ConstructedDate | 1952 |
| ConstructionStyleAttachment | Detached |
| CoolingType | Central Air Conditioning |
| ExteriorFinish | Other |
| HeatingType | Forced Air |
| RoofMaterial | Asphalt Shingle |
| RoofStyle | Unknown |
| StoriesTotal | 2 |
| SizeInterior | 2039 Sqft |
| Type | House |
| UtilityWater | Municipal Water |
Parking
| See Remarks | |
| Attached Garage | 1 |
| RV |
Land
| Acreage | Yes |
| Sewer | Septic Tank |
| SizeIrregular | 1 |
| SizeTotal | 1 Ac|100+ Acres |
| SizeTotalText | 1 Ac|100+ Acres |
| ZoningType | Residential |
Rooms
| Level | Type | Length | Width | Dimensions |
|---|---|---|---|---|
| Basement | Recreation Room | 12'6'' x 18'10'' | ||
| Basement | Laundry Room | 13'1'' x 8'5'' | ||
| Basement | Kitchen | 12'6'' x 7'5'' | ||
| Basement | Utility Room | 3'10'' x 5'7'' | ||
| Basement | Bedroom | 12'7'' x 9'3'' | ||
| Basement | 3pc Bathroom | 4'9'' x 9' | ||
| Main Level | Living Room | 13'7'' x 17'7'' | ||
| Main Level | Kitchen | 16'7'' x 17'9'' | ||
| Main Level | Bedroom | 10'3'' x 15'8'' | ||
| Main Level | Primary Bedroom | 13'5'' x 11'2'' | ||
| Main Level | 4pc Bathroom | 8'1'' x 6'2'' |
https://www.realtor.ca/real-estate/26684209/3909-gartrell-road-summerland-trout-creek

10114 Main Street
Summerland, British Columbia V0H 1Z0
(250) 494-8881
Interested?
Contact us for more information

